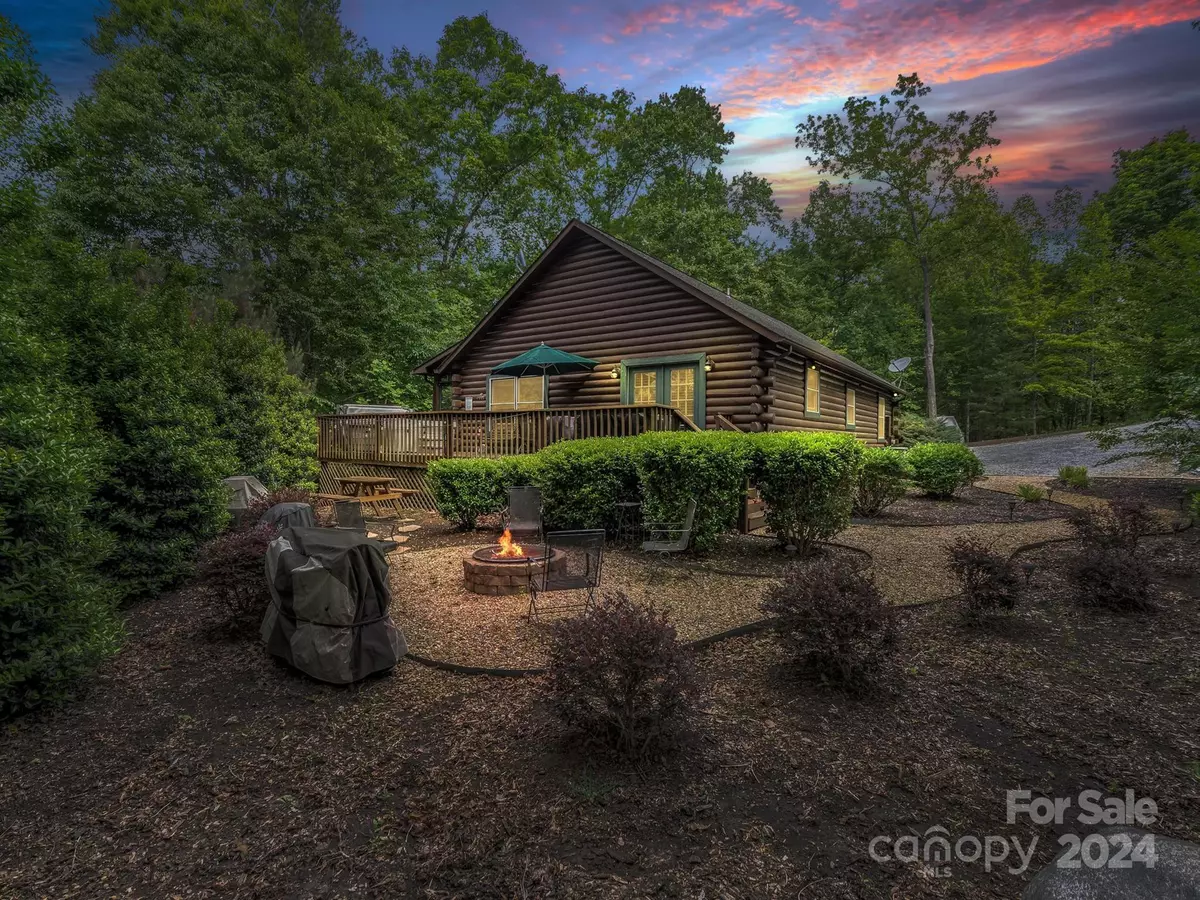
3 Beds
2 Baths
1,232 SqFt
3 Beds
2 Baths
1,232 SqFt
Key Details
Property Type Single Family Home
Sub Type Single Family Residence
Listing Status Active
Purchase Type For Sale
Square Footage 1,232 sqft
Price per Sqft $361
Subdivision Green River Highlands
MLS Listing ID 4139277
Style Cabin
Bedrooms 3
Full Baths 2
HOA Fees $532/ann
HOA Y/N 1
Abv Grd Liv Area 1,232
Year Built 2004
Lot Size 4.040 Acres
Acres 4.04
Property Description
Location
State NC
County Polk
Zoning MX
Rooms
Main Level Bedrooms 3
Main Level Living Room
Main Level Kitchen
Main Level Bedroom(s)
Main Level Primary Bedroom
Main Level Bedroom(s)
Main Level Bathroom-Full
Main Level Bathroom-Full
Main Level Laundry
Interior
Heating Electric, Heat Pump
Cooling Central Air, Electric
Fireplaces Type Electric, Family Room
Fireplace true
Appliance Dishwasher, Electric Cooktop, Electric Oven, Electric Range, Freezer, Microwave, Refrigerator, Washer/Dryer
Exterior
Roof Type Shingle
Garage false
Building
Dwelling Type Site Built
Foundation Crawl Space
Sewer Septic Installed
Water Well
Architectural Style Cabin
Level or Stories One
Structure Type Log
New Construction false
Schools
Elementary Schools Unspecified
Middle Schools Unspecified
High Schools Unspecified
Others
Senior Community false
Acceptable Financing Cash, Conventional, FHA, USDA Loan, VA Loan
Listing Terms Cash, Conventional, FHA, USDA Loan, VA Loan
Special Listing Condition None
GET MORE INFORMATION

Broker, Owner | License ID: 318154






