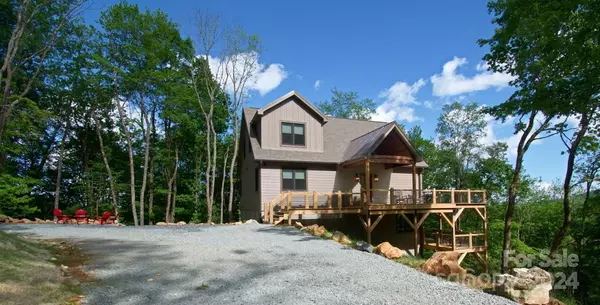
366 Telemark LN Seven Devils, NC 28604
4 Beds
4 Baths
3,126 SqFt
UPDATED:
11/01/2024 03:45 PM
Key Details
Property Type Single Family Home
Sub Type Single Family Residence
Listing Status Active
Purchase Type For Sale
Square Footage 3,126 sqft
Price per Sqft $431
Subdivision Maple Springs
MLS Listing ID 4140454
Bedrooms 4
Full Baths 4
Abv Grd Liv Area 1,766
Year Built 2023
Lot Size 6.720 Acres
Acres 6.72
Lot Dimensions irregular
Property Description
Location
State NC
County Watauga
Zoning R1
Rooms
Basement Finished
Main Level Bedrooms 2
Main Level Bedroom(s)
Main Level Bedroom(s)
Main Level Bathroom-Full
Main Level Kitchen
Main Level Great Room
Main Level Bathroom-Full
Upper Level Primary Bedroom
Main Level Dining Area
Upper Level Bathroom-Full
Basement Level Recreation Room
Basement Level Bedroom(s)
Basement Level Family Room
Basement Level Laundry
Basement Level Bathroom-Full
Interior
Interior Features Cable Prewire, Hot Tub, Kitchen Island, Open Floorplan, Walk-In Closet(s)
Heating Heat Pump, Humidity Control, Propane
Cooling Heat Pump
Flooring Vinyl
Fireplaces Type Great Room, Propane
Fireplace true
Appliance Convection Oven, Dishwasher, Exhaust Hood, Gas Oven, Gas Range, Microwave, Propane Water Heater, Refrigerator, Self Cleaning Oven, Tankless Water Heater, Wall Oven, Washer/Dryer
Exterior
Exterior Feature Hot Tub
Community Features Clubhouse, Fitness Center, Picnic Area, Playground, Pond, Recreation Area, Sport Court, Tennis Court(s), Walking Trails
Utilities Available Cable Available, Electricity Connected, Fiber Optics, Propane, Underground Utilities, Wired Internet Available
View Mountain(s), Year Round
Roof Type Shingle,Metal
Garage false
Building
Lot Description Sloped, Creek/Stream, Views
Dwelling Type Site Built
Foundation Crawl Space
Sewer Private Sewer
Water City
Level or Stories One and One Half
Structure Type Hardboard Siding
New Construction false
Schools
Elementary Schools Unspecified
Middle Schools Unspecified
High Schools Unspecified
Others
Senior Community false
Acceptable Financing Cash, Conventional
Horse Property None
Listing Terms Cash, Conventional
Special Listing Condition None






