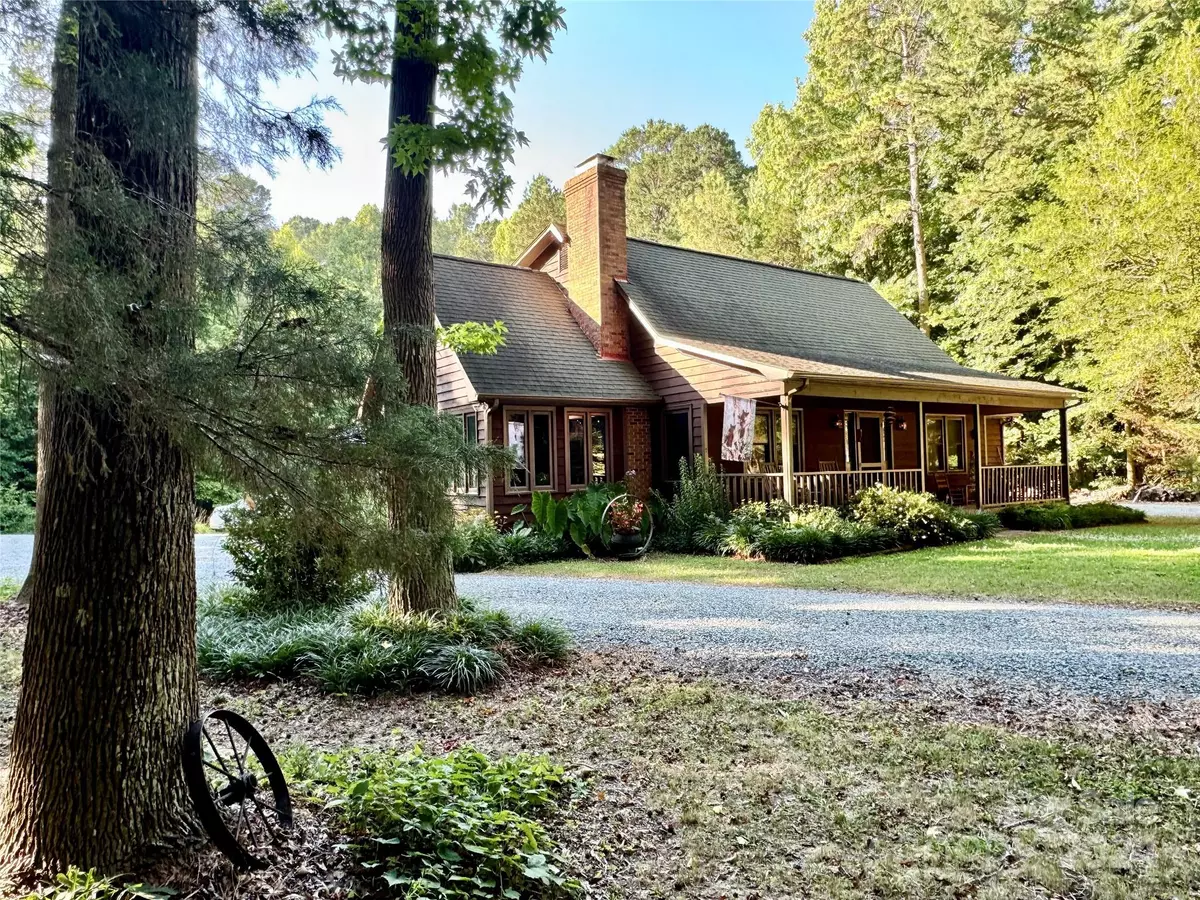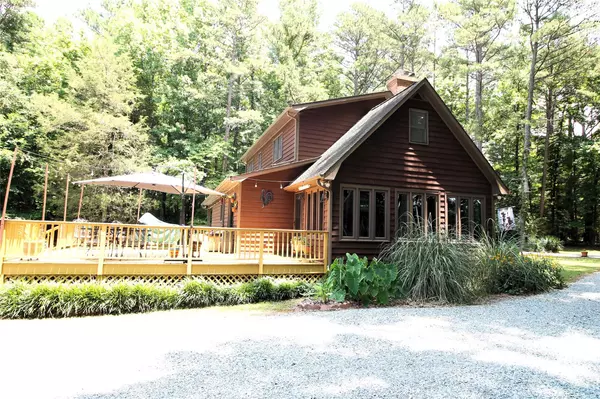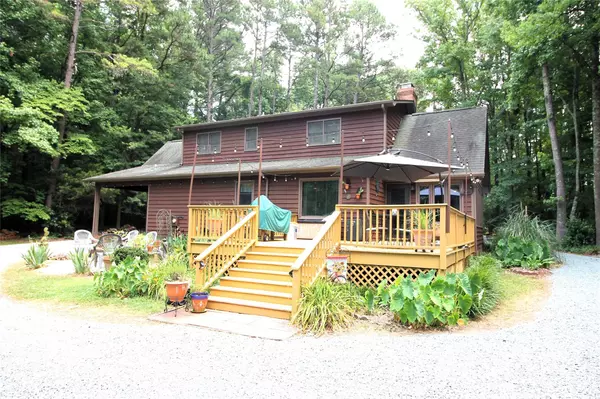
3 Beds
2 Baths
1,874 SqFt
3 Beds
2 Baths
1,874 SqFt
Key Details
Property Type Single Family Home
Sub Type Single Family Residence
Listing Status Pending
Purchase Type For Sale
Square Footage 1,874 sqft
Price per Sqft $266
MLS Listing ID 4153092
Style Rustic
Bedrooms 3
Full Baths 2
Abv Grd Liv Area 1,874
Year Built 1981
Lot Size 2.279 Acres
Acres 2.279
Property Description
Location
State NC
County Union
Zoning AJ2
Rooms
Main Level Bedrooms 1
Main Level Family Room
Main Level Sunroom
Main Level Dining Room
Main Level Primary Bedroom
Main Level Kitchen
Upper Level Bedroom(s)
Main Level Bathroom-Full
Main Level Laundry
Upper Level Bathroom-Full
Upper Level Bedroom(s)
Upper Level Sitting
Interior
Interior Features Attic Walk In, Storage, Wet Bar
Heating Electric
Cooling Attic Fan, Ceiling Fan(s), Central Air
Flooring Wood
Fireplaces Type Family Room, Wood Burning, Wood Burning Stove
Fireplace true
Appliance Dishwasher, Disposal, Electric Range, Exhaust Fan, Plumbed For Ice Maker, Self Cleaning Oven
Exterior
Exterior Feature Fire Pit
Garage Spaces 3.0
Fence Fenced
Utilities Available Cable Available, Cable Connected, Electricity Connected
Roof Type Shingle
Parking Type Attached Carport, Circular Driveway, Driveway, Detached Garage, Garage Faces Side, Garage Shop, Parking Space(s), Shared Driveway
Garage true
Building
Lot Description Private, Wooded
Dwelling Type Site Built
Foundation Crawl Space
Sewer Septic Installed
Water Well
Architectural Style Rustic
Level or Stories One and One Half
Structure Type Wood
New Construction false
Schools
Elementary Schools Western Union
Middle Schools Parkwood
High Schools Parkwood
Others
Senior Community false
Acceptable Financing Cash, Conventional, FHA
Listing Terms Cash, Conventional, FHA
Special Listing Condition None
GET MORE INFORMATION

Broker, Owner | License ID: 318154






