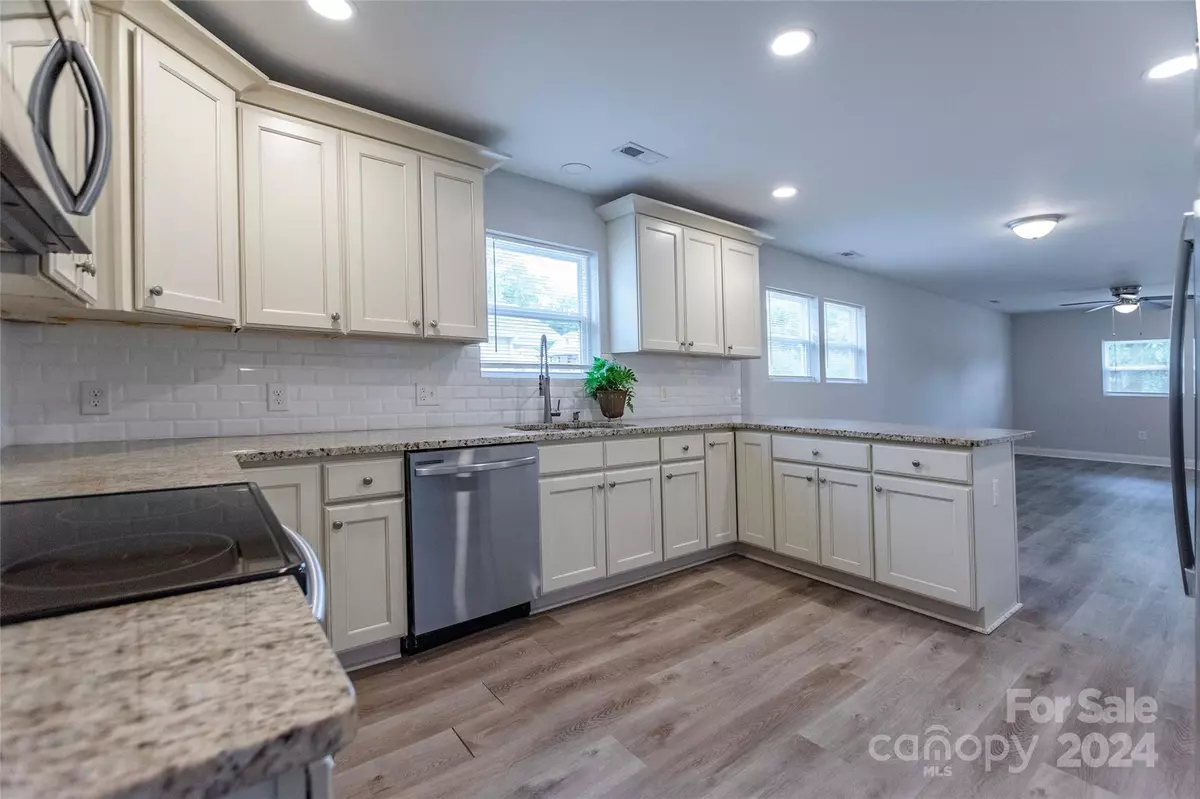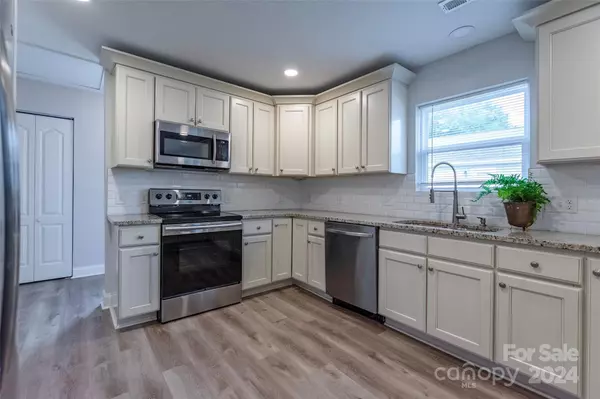
3 Beds
2 Baths
1,208 SqFt
3 Beds
2 Baths
1,208 SqFt
Key Details
Property Type Single Family Home
Sub Type Single Family Residence
Listing Status Active Under Contract
Purchase Type For Sale
Square Footage 1,208 sqft
Price per Sqft $227
MLS Listing ID 4157973
Style Ranch
Bedrooms 3
Full Baths 2
Abv Grd Liv Area 1,208
Year Built 1935
Lot Size 10,018 Sqft
Acres 0.23
Property Description
Location
State NC
County Rowan
Zoning R8
Rooms
Main Level Bedrooms 3
Main Level Primary Bedroom
Main Level Bedroom(s)
Main Level Bathroom-Full
Main Level Bedroom(s)
Main Level Bathroom-Full
Main Level Breakfast
Main Level Family Room
Main Level Kitchen
Main Level Laundry
Interior
Interior Features Entrance Foyer, Open Floorplan
Heating Electric
Cooling Central Air
Flooring Laminate, Tile
Fireplace false
Appliance Dishwasher, Electric Oven, Electric Range, Microwave, Refrigerator
Exterior
Garage Spaces 2.0
Fence Fenced
Garage true
Building
Dwelling Type Site Built
Foundation Crawl Space
Sewer Public Sewer
Water City
Architectural Style Ranch
Level or Stories One
Structure Type Other - See Remarks
New Construction false
Schools
Elementary Schools Woodrow Wilson
Middle Schools Kannapolis
High Schools A.L. Brown
Others
Senior Community false
Acceptable Financing Cash, Conventional, FHA, VA Loan
Listing Terms Cash, Conventional, FHA, VA Loan
Special Listing Condition None
GET MORE INFORMATION

Broker, Owner | License ID: 318154






