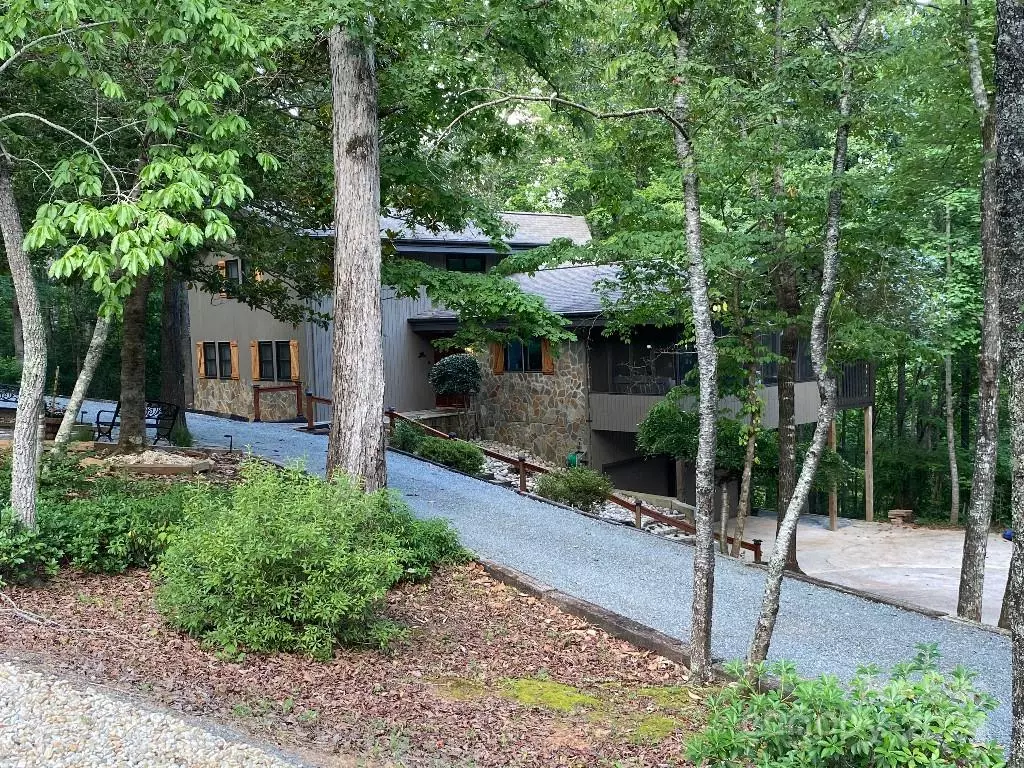
394 Jonathan LN Lake Lure, NC 28746
4 Beds
3 Baths
3,237 SqFt
UPDATED:
10/13/2024 04:26 PM
Key Details
Property Type Single Family Home
Sub Type Single Family Residence
Listing Status Active
Purchase Type For Sale
Square Footage 3,237 sqft
Price per Sqft $230
Subdivision Apple Valley
MLS Listing ID 4167857
Bedrooms 4
Full Baths 3
HOA Fees $4,800/ann
HOA Y/N 1
Abv Grd Liv Area 1,987
Year Built 1991
Lot Size 0.690 Acres
Acres 0.69
Lot Dimensions 112x216x102x242
Property Description
Interior highlights: Spacious living area with 2 story windows that flood the space with natural light. Gourmet kitchen updated with a sleek 9-foot island, perfect for entertaining. The kitchen also features modern appliances and ample storage. The finished basement was recently completed providing additional living space. Luxurious bathrooms, 2 have been recently updated, including tile floors and contemporary fixtures. Bamboo hardwood floors. An alarm system ensures your safety and peace of mind.
Exterior highlights: Cedar siding, finished garage, new circular driveway, propane gas and furnished sale.
Location
State NC
County Rutherford
Zoning R3
Rooms
Basement Basement Garage Door, Exterior Entry, Finished, Interior Entry
Main Level Bedrooms 2
Main Level Primary Bedroom
Upper Level Bedroom(s)
Main Level, 21' 0" X 10' 0" Kitchen
Main Level Bedroom(s)
Main Level Bedroom(s)
Upper Level Bedroom(s)
Main Level, 26' 0" X 12' 0" Living Room
Main Level Dining Room
Basement Level Bedroom(s)
Interior
Interior Features Built-in Features, Garden Tub, Kitchen Island, Open Floorplan, Pantry, Walk-In Closet(s)
Heating Central, Heat Pump, Propane
Cooling Ceiling Fan(s), Central Air, Heat Pump
Flooring Bamboo, Cork, Tile
Fireplaces Type Gas Log, Gas Vented, Living Room, Propane
Fireplace true
Appliance Convection Oven, Dishwasher, Disposal, Dryer, Dual Flush Toilets, ENERGY STAR Qualified Washer, ENERGY STAR Qualified Dishwasher, ENERGY STAR Qualified Dryer, ENERGY STAR Qualified Light Fixtures, ENERGY STAR Qualified Refrigerator, Exhaust Fan, Exhaust Hood, Freezer, Gas Cooktop, Gas Oven, Gas Range, Indoor Grill, Induction Cooktop, Microwave, Oven, Refrigerator, Self Cleaning Oven, Trash Compactor, Washer
Exterior
Exterior Feature Fire Pit, Storage
Garage Spaces 2.0
Community Features Business Center, Cabana, Clubhouse, Dog Park, Fitness Center, Game Court, Golf, Hot Tub, Lake Access, Picnic Area, Playground, Recreation Area, Sidewalks, Sport Court, Street Lights, Tennis Court(s), Walking Trails
Utilities Available Cable Available, Underground Power Lines
View Mountain(s), Year Round
Roof Type Shingle,Wood
Garage true
Building
Lot Description Cul-De-Sac, Orchard(s), Hilly, On Golf Course, Pond(s), Private, Wooded, Views
Dwelling Type Site Built
Foundation Basement, Crawl Space
Sewer Septic Installed
Water City
Level or Stories Two
Structure Type Other - See Remarks
New Construction false
Schools
Elementary Schools Pinnacle
Middle Schools R-S Middle
High Schools R-S Central
Others
HOA Name Rumbling Bald
Senior Community false
Restrictions Architectural Review,Building,Manufactured Home Not Allowed,Modular Not Allowed,Short Term Rental Allowed,Signage,Subdivision
Acceptable Financing Cash, Conventional
Listing Terms Cash, Conventional
Special Listing Condition None






