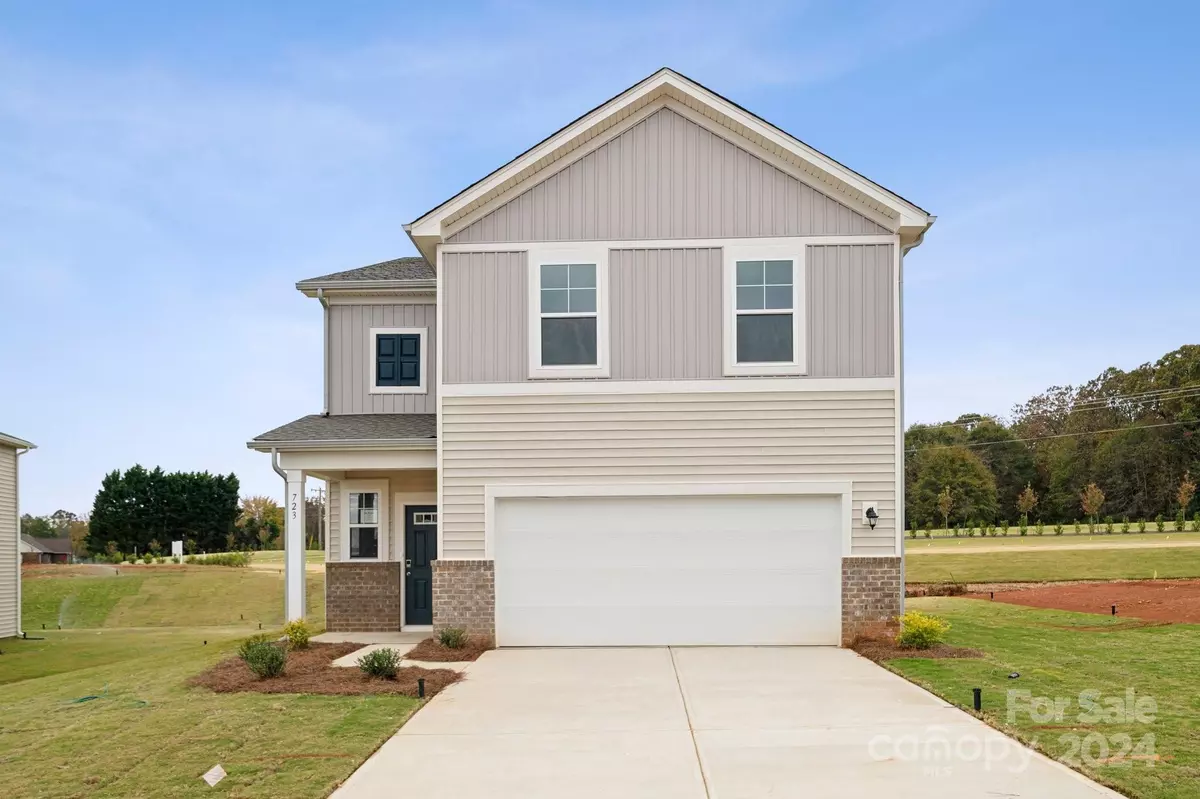
723 Olde England DR Lincolnton, NC 28092
4 Beds
3 Baths
2,097 SqFt
UPDATED:
11/19/2024 07:47 PM
Key Details
Property Type Single Family Home
Sub Type Single Family Residence
Listing Status Active
Purchase Type For Sale
Square Footage 2,097 sqft
Price per Sqft $164
Subdivision Carpenter Farms
MLS Listing ID 4172752
Bedrooms 4
Full Baths 2
Half Baths 1
Construction Status Under Construction
HOA Fees $360/qua
HOA Y/N 1
Abv Grd Liv Area 2,097
Year Built 2024
Lot Size 8,712 Sqft
Acres 0.2
Lot Dimensions 110x60
Property Description
Location
State NC
County Lincoln
Zoning PRD
Rooms
Upper Level Primary Bedroom
Upper Level Bedroom(s)
Upper Level Bathroom-Full
Main Level Bathroom-Half
Upper Level Bedroom(s)
Upper Level Bedroom(s)
Main Level Kitchen
Main Level Dining Area
Main Level Great Room
Upper Level Loft
Upper Level Laundry
Interior
Interior Features Attic Stairs Pulldown, Cable Prewire, Kitchen Island, Open Floorplan, Pantry, Walk-In Closet(s), Walk-In Pantry
Heating Natural Gas, Zoned
Cooling Central Air, Electric
Flooring Carpet, Tile, Vinyl
Fireplaces Type Electric, Great Room
Fireplace true
Appliance Dishwasher, Disposal, Electric Water Heater, Exhaust Fan, Gas Range, Microwave, Plumbed For Ice Maker
Exterior
Garage Spaces 2.0
Community Features Cabana, Playground, Sidewalks, Street Lights
Roof Type Shingle
Garage true
Building
Lot Description Cleared, Level
Dwelling Type Site Built
Foundation Slab
Builder Name Century Communities
Sewer Public Sewer
Water City
Level or Stories Two
Structure Type Brick Partial,Vinyl
New Construction true
Construction Status Under Construction
Schools
Elementary Schools Norris S Childers
Middle Schools Lincolnton
High Schools Lincolnton
Others
HOA Name Cusick Management
Senior Community false
Acceptable Financing Cash, FHA, USDA Loan, VA Loan
Listing Terms Cash, FHA, USDA Loan, VA Loan
Special Listing Condition None






