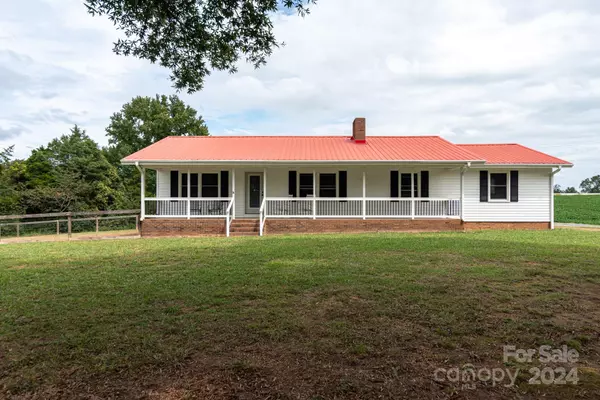
3 Beds
2 Baths
1,810 SqFt
3 Beds
2 Baths
1,810 SqFt
OPEN HOUSE
Sun Nov 17, 1:00pm - 4:00pm
Key Details
Property Type Single Family Home
Sub Type Single Family Residence
Listing Status Active
Purchase Type For Sale
Square Footage 1,810 sqft
Price per Sqft $220
MLS Listing ID 4173129
Style Ranch
Bedrooms 3
Full Baths 2
Construction Status Completed
Abv Grd Liv Area 1,810
Year Built 1979
Lot Size 1.508 Acres
Acres 1.508
Property Description
This well-maintained 3-bedroom, 2-bathroom home offers 1,800+ square feet of comfortable living space in the Piedmont school district. Recent upgrades include new siding and some windows in 2023, New front and rear doors and frames in 2023, new gutters in 2024, and a renovated primary bath, in 2022. Over 1.5 acres of gently sloping land, Step outside onto the large back deck. The outdoor space is perfect for entertaining, gardening, or simply enjoying your private oasis. In addition to the home’s cozy interior, this property boasts a detached, insulated garage, measuring 48 x 30 feet. Built in 2016 the garage has oversized bay doors and 50 amp electrical outlets, making it ideal for welders, craftsman’s workshops, hobby space, or small business operations. Whether you're an artisan, mechanic, or simply need extra storage, this versatile space offers endless possibilities.
Location
State NC
County Union
Zoning AF8
Rooms
Main Level Bedrooms 3
Main Level, 12' 0" X 12' 0" Primary Bedroom
Interior
Interior Features Pantry
Heating Electric
Cooling Ceiling Fan(s), Central Air
Flooring Carpet, Vinyl
Fireplaces Type Den
Fireplace true
Appliance Electric Range
Exterior
Exterior Feature Fence
Garage Spaces 2.0
Fence Back Yard, Fenced, Partial
Utilities Available Cable Available
Waterfront Description None
Roof Type Metal
Parking Type Detached Garage, Garage Shop
Garage true
Building
Lot Description Cleared, Level
Dwelling Type Site Built
Foundation Crawl Space
Sewer Septic Installed
Water County Water
Architectural Style Ranch
Level or Stories One
Structure Type Vinyl
New Construction false
Construction Status Completed
Schools
Elementary Schools New Salem
Middle Schools Piedmont
High Schools Piedmont
Others
Senior Community false
Restrictions No Restrictions
Acceptable Financing Cash, Conventional, FHA, USDA Loan, VA Loan
Listing Terms Cash, Conventional, FHA, USDA Loan, VA Loan
Special Listing Condition None
GET MORE INFORMATION

Broker, Owner | License ID: 318154






