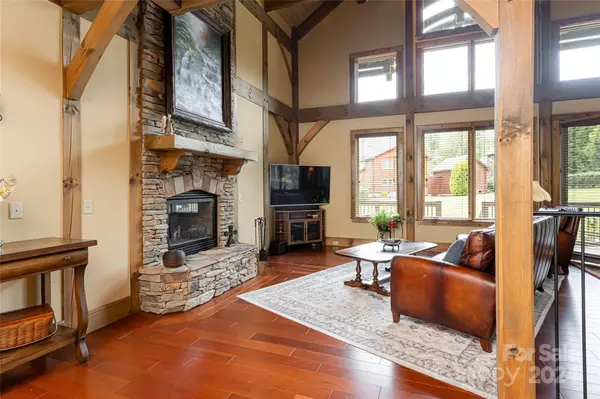
3 Beds
4 Baths
2,867 SqFt
3 Beds
4 Baths
2,867 SqFt
Key Details
Property Type Single Family Home
Sub Type Single Family Residence
Listing Status Active
Purchase Type For Sale
Square Footage 2,867 sqft
Price per Sqft $279
Subdivision Crocketts Meadow
MLS Listing ID 4170066
Style Cabin,Post and Beam,Rustic
Bedrooms 3
Full Baths 3
Half Baths 1
HOA Fees $500/ann
HOA Y/N 1
Abv Grd Liv Area 1,934
Year Built 2008
Lot Size 6,098 Sqft
Acres 0.14
Property Description
Location
State NC
County Haywood
Zoning MR-3
Rooms
Basement Exterior Entry, Interior Entry, Partially Finished, Storage Space, Walk-Out Access, Walk-Up Access
Main Level Bedrooms 1
Interior
Interior Features Breakfast Bar, Built-in Features, Kitchen Island, Open Floorplan, Storage, Walk-In Closet(s)
Heating Heat Pump
Cooling Heat Pump
Flooring Carpet, Tile, Wood
Fireplaces Type Gas, Living Room, Propane, See Through
Fireplace true
Appliance Dishwasher, Electric Oven, Electric Range, Microwave, Refrigerator, Washer/Dryer
Exterior
Garage Spaces 1.0
Community Features Street Lights
Utilities Available Electricity Connected, Fiber Optics, Underground Utilities, Wired Internet Available
Waterfront Description None
View Mountain(s), Year Round
Roof Type Metal
Parking Type Basement, Driveway, Attached Garage, Garage Faces Front, Tandem
Garage true
Building
Lot Description Paved, Sloped, Views
Dwelling Type Site Built
Foundation Basement
Sewer Public Sewer
Water City
Architectural Style Cabin, Post and Beam, Rustic
Level or Stories One and One Half
Structure Type Log,Stone Veneer,Wood
New Construction false
Schools
Elementary Schools Jonathan Valley
Middle Schools Waynesville
High Schools Tuscola
Others
HOA Name Crockett's Meadow POA
Senior Community false
Restrictions Architectural Review,Short Term Rental Allowed
Acceptable Financing Cash, Conventional
Horse Property None
Listing Terms Cash, Conventional
Special Listing Condition None
GET MORE INFORMATION

Broker, Owner | License ID: 318154






