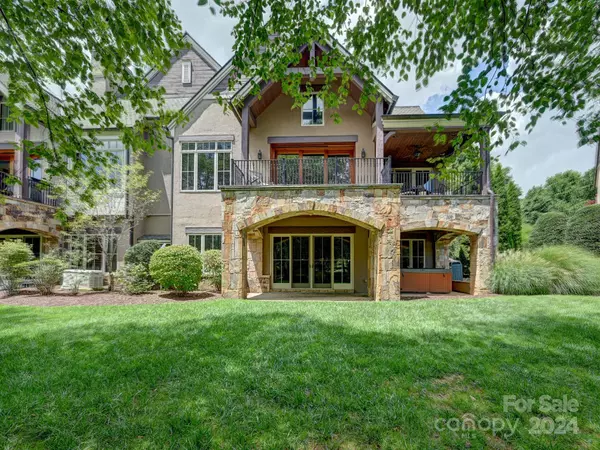
3 Beds
4 Baths
3,147 SqFt
3 Beds
4 Baths
3,147 SqFt
Key Details
Property Type Townhouse
Sub Type Townhouse
Listing Status Active
Purchase Type For Sale
Square Footage 3,147 sqft
Price per Sqft $508
Subdivision The Cliffs At Walnut Cove
MLS Listing ID 4170804
Bedrooms 3
Full Baths 3
Half Baths 1
HOA Fees $3,015/ann
HOA Y/N 1
Abv Grd Liv Area 1,734
Year Built 2006
Lot Size 0.290 Acres
Acres 0.29
Property Description
Location
State NC
County Buncombe
Building/Complex Name Meadows
Zoning R-2
Rooms
Basement Partially Finished, Storage Space, Walk-Out Access, Walk-Up Access
Main Level Bedrooms 1
Main Level Kitchen
Main Level Primary Bedroom
Main Level Great Room
Main Level Bathroom-Full
Main Level Dining Area
Main Level Laundry
Main Level Bathroom-Half
Basement Level Bedroom(s)
Basement Level Bathroom-Full
Basement Level Bedroom(s)
Basement Level Bathroom-Full
Main Level Mud
Basement Level Family Room
Interior
Interior Features Attic Other, Entrance Foyer, Garden Tub, Kitchen Island, Open Floorplan, Pantry, Storage, Walk-In Closet(s)
Heating Forced Air, Natural Gas, Zoned
Cooling Ceiling Fan(s), Central Air, Electric, Multi Units, Zoned
Flooring Carpet, Hardwood, Slate, Tile
Fireplaces Type Gas Log, Gas Vented, Great Room
Fireplace true
Appliance Convection Oven, Dishwasher, Disposal, Electric Oven, Exhaust Fan, Exhaust Hood, Gas Cooktop, Gas Water Heater, Microwave, Refrigerator, Self Cleaning Oven, Wall Oven
Exterior
Exterior Feature Hot Tub, In-Ground Irrigation, Lawn Maintenance
Garage Spaces 2.0
Community Features Clubhouse, Dog Park, Fitness Center, Gated, Golf, Pond, Putting Green, Sauna, Tennis Court(s), Walking Trails
Utilities Available Cable Available, Electricity Connected, Fiber Optics, Gas, Phone Connected, Underground Power Lines, Underground Utilities, Wired Internet Available
Waterfront Description None
View Mountain(s), Water
Roof Type Shingle,Wood
Parking Type Driveway, Attached Garage, Garage Door Opener, Garage Faces Side, Keypad Entry
Garage true
Building
Lot Description Green Area, Wooded, Views
Dwelling Type Site Built
Foundation Slab
Sewer Public Sewer
Water City
Level or Stories One
Structure Type Stone,Synthetic Stucco,Wood
New Construction false
Schools
Elementary Schools Avery'S Creek/Koontz
Middle Schools Valley Springs
High Schools T.C. Roberson
Others
HOA Name Walnut Cove POA
Senior Community false
Restrictions Architectural Review,Manufactured Home Not Allowed,Modular Not Allowed,Square Feet
Special Listing Condition None
GET MORE INFORMATION

Broker, Owner | License ID: 318154






