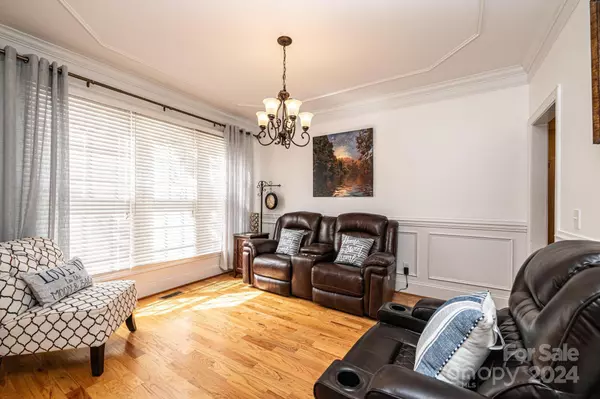
4 Beds
5 Baths
5,130 SqFt
4 Beds
5 Baths
5,130 SqFt
Key Details
Property Type Single Family Home
Sub Type Single Family Residence
Listing Status Active
Purchase Type For Sale
Square Footage 5,130 sqft
Price per Sqft $146
Subdivision Baker Mountain Estates
MLS Listing ID 4178199
Bedrooms 4
Full Baths 5
HOA Fees $300/ann
HOA Y/N 1
Abv Grd Liv Area 3,260
Year Built 2005
Lot Size 0.810 Acres
Acres 0.81
Property Description
Location
State NC
County Catawba
Zoning R-40
Rooms
Basement Exterior Entry, Interior Entry, Partially Finished, Storage Space, Walk-Out Access
Main Level Bedrooms 2
Main Level Bedroom(s)
Main Level Great Room
Main Level Kitchen
Main Level Bathroom-Full
Main Level Dining Room
Main Level Primary Bedroom
Main Level Office
Main Level Bathroom-Full
Upper Level Bedroom(s)
Upper Level Bathroom-Full
Upper Level Bathroom-Full
Basement Level Family Room
Upper Level Bonus Room
Upper Level Bedroom(s)
Basement Level Bathroom-Full
Interior
Interior Features Entrance Foyer, Garden Tub, Kitchen Island, Walk-In Closet(s)
Heating Heat Pump
Cooling Heat Pump
Flooring Carpet, Concrete, Tile, Wood
Fireplace true
Appliance Dishwasher, Double Oven, Electric Cooktop, Refrigerator
Exterior
Exterior Feature In-Ground Irrigation
Garage Spaces 2.0
Parking Type Attached Garage
Garage true
Building
Lot Description Corner Lot
Dwelling Type Site Built
Foundation Basement
Sewer Septic Installed
Water City
Level or Stories One and One Half
Structure Type Brick Full,Stone
New Construction false
Schools
Elementary Schools Mountain View
Middle Schools Jacobs Fork
High Schools Fred T. Foard
Others
HOA Name Baker Mtn. Estate HOA
Senior Community false
Restrictions Architectural Review,Deed,Manufactured Home Not Allowed,Modular Not Allowed,Square Feet,Subdivision
Special Listing Condition None
GET MORE INFORMATION

Broker, Owner | License ID: 318154






