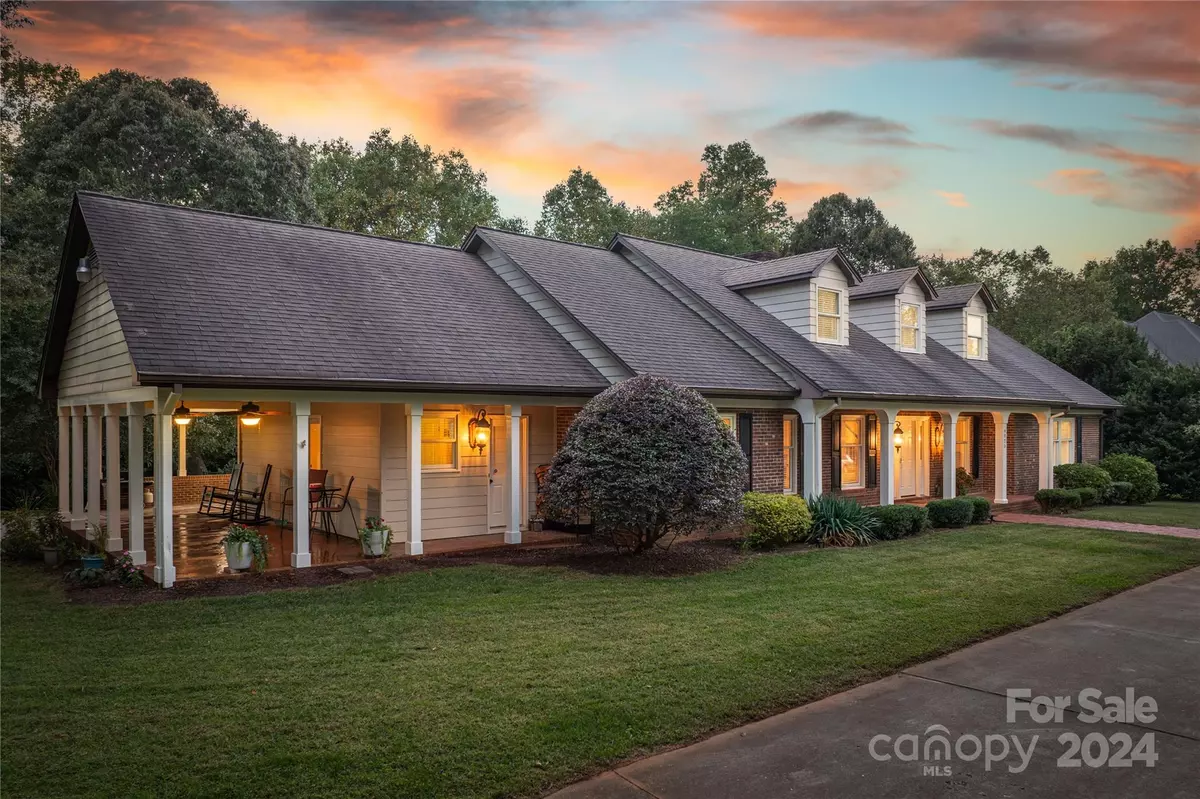
GET MORE INFORMATION
$ 750,000
$ 780,000 3.8%
4025 4th Street LN NW Hickory, NC 28601
3 Beds
4 Baths
3,924 SqFt
UPDATED:
Key Details
Sold Price $750,000
Property Type Single Family Home
Sub Type Single Family Residence
Listing Status Sold
Purchase Type For Sale
Square Footage 3,924 sqft
Price per Sqft $191
Subdivision Lakegrove
MLS Listing ID 4166701
Sold Date 11/22/24
Bedrooms 3
Full Baths 3
Half Baths 1
Abv Grd Liv Area 3,924
Year Built 1980
Lot Size 0.910 Acres
Acres 0.91
Property Description
Location
State NC
County Catawba
Zoning R-2
Body of Water Lake Hickory
Rooms
Basement Bath/Stubbed
Main Level Bedrooms 2
Interior
Interior Features Attic Walk In, Garden Tub, Hot Tub, Kitchen Island, Walk-In Closet(s)
Heating Electric
Cooling Electric
Flooring Laminate, Tile, Wood
Fireplaces Type Den, Wood Burning
Fireplace true
Appliance Bar Fridge, Dishwasher, Electric Cooktop, Electric Oven, Microwave, Tankless Water Heater
Exterior
Exterior Feature Hot Tub
Fence Fenced
Utilities Available Cable Available, Electricity Connected, Gas, Underground Power Lines
Waterfront Description Boat Ramp
Roof Type Shingle
Garage false
Building
Foundation Basement
Sewer Septic Installed
Water Well
Level or Stories Two
Structure Type Brick Full,Wood
New Construction false
Schools
Elementary Schools Jenkins
Middle Schools Northview
High Schools Hickory
Others
Senior Community false
Special Listing Condition None
Bought with Niki Long • True North Realty






