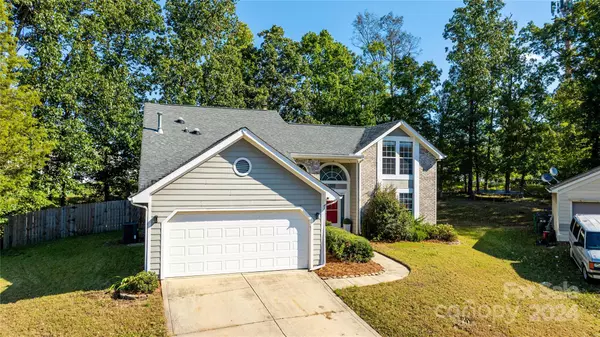
3236 Rheinwood CT Matthews, NC 28105
3 Beds
3 Baths
2,046 SqFt
UPDATED:
10/20/2024 12:19 PM
Key Details
Property Type Single Family Home
Sub Type Single Family Residence
Listing Status Active Under Contract
Purchase Type For Sale
Square Footage 2,046 sqft
Price per Sqft $200
Subdivision Ashley Farms
MLS Listing ID 4187709
Bedrooms 3
Full Baths 2
Half Baths 1
HOA Fees $185/ann
HOA Y/N 1
Abv Grd Liv Area 2,046
Year Built 1993
Lot Size 0.290 Acres
Acres 0.29
Property Description
Location
State NC
County Mecklenburg
Zoning N1-B
Rooms
Main Level Bedrooms 1
Main Level Primary Bedroom
Upper Level Bedroom(s)
Upper Level Bedroom(s)
Main Level Kitchen
Main Level Dining Room
Upper Level Loft
Main Level Bathroom-Full
Upper Level Bathroom-Full
Main Level Laundry
Main Level Bathroom-Half
Interior
Heating Central, Heat Pump
Cooling Central Air, Heat Pump
Flooring Vinyl
Fireplaces Type Family Room
Fireplace true
Appliance Dishwasher, Electric Oven, Electric Range, Electric Water Heater, ENERGY STAR Qualified Dishwasher, Microwave, Refrigerator with Ice Maker
Exterior
Exterior Feature Fire Pit
Garage Spaces 2.0
Roof Type Shingle
Garage true
Building
Lot Description Cul-De-Sac
Dwelling Type Site Built
Foundation Slab
Sewer Public Sewer
Water City
Level or Stories Two
Structure Type Brick Partial,Hardboard Siding
New Construction false
Schools
Elementary Schools Unspecified
Middle Schools Unspecified
High Schools Unspecified
Others
Senior Community false
Acceptable Financing Cash, Conventional, FHA, VA Loan
Listing Terms Cash, Conventional, FHA, VA Loan
Special Listing Condition None






