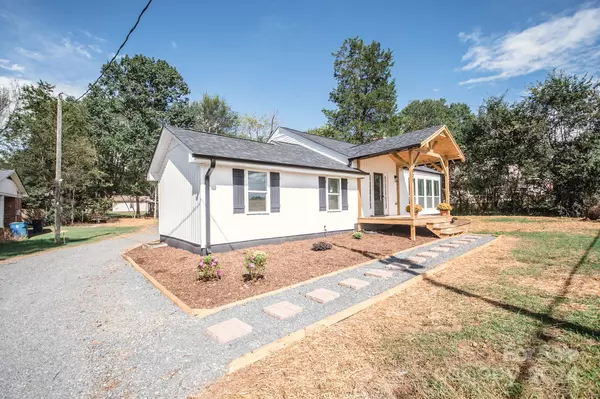
3 Beds
3 Baths
1,508 SqFt
3 Beds
3 Baths
1,508 SqFt
Key Details
Property Type Single Family Home
Sub Type Single Family Residence
Listing Status Active
Purchase Type For Sale
Square Footage 1,508 sqft
Price per Sqft $245
MLS Listing ID 4183547
Style Ranch
Bedrooms 3
Full Baths 2
Half Baths 1
Abv Grd Liv Area 1,508
Year Built 1950
Lot Size 0.440 Acres
Acres 0.44
Property Description
Location
State NC
County Cabarrus
Zoning RL
Rooms
Main Level Bedrooms 3
Main Level Bedroom(s)
Main Level Living Room
Main Level Primary Bedroom
Main Level Kitchen
Main Level Bathroom-Full
Main Level Bedroom(s)
Main Level Bathroom-Full
Main Level Bathroom-Half
Main Level Laundry
Interior
Interior Features Attic Stairs Pulldown, Split Bedroom, Walk-In Closet(s)
Heating Forced Air, Heat Pump
Cooling Central Air
Flooring Vinyl
Fireplaces Type Primary Bedroom, Other - See Remarks
Fireplace true
Appliance Dishwasher, Electric Range, Electric Water Heater, Microwave
Exterior
Exterior Feature Storage
Garage Spaces 1.0
Fence Partial
Community Features Street Lights, None
Utilities Available Cable Available, Electricity Connected, Fiber Optics
Roof Type Shingle
Parking Type Driveway, Detached Garage
Garage true
Building
Lot Description Cleared, Level, Wooded
Dwelling Type Site Built
Foundation Crawl Space
Sewer Septic Installed
Water Well
Architectural Style Ranch
Level or Stories One
Structure Type Vinyl
New Construction false
Schools
Elementary Schools Mount Pleasant
Middle Schools Mount Pleasant
High Schools Mount Pleasant
Others
Senior Community false
Acceptable Financing Cash, Conventional, FHA, VA Loan
Listing Terms Cash, Conventional, FHA, VA Loan
Special Listing Condition None
GET MORE INFORMATION

Broker, Owner | License ID: 318154






