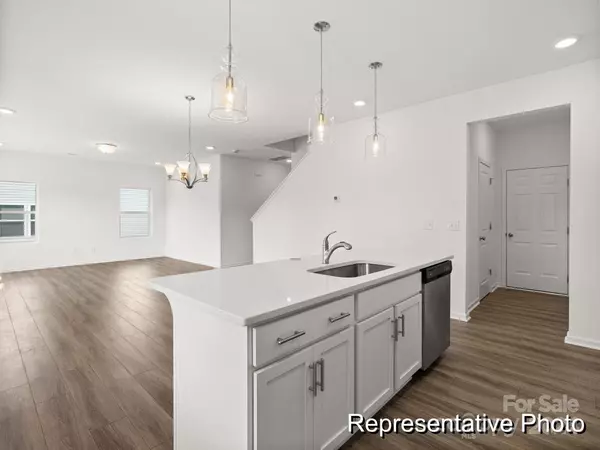
4 Beds
3 Baths
2,300 SqFt
4 Beds
3 Baths
2,300 SqFt
Key Details
Property Type Single Family Home
Sub Type Single Family Residence
Listing Status Pending
Purchase Type For Sale
Square Footage 2,300 sqft
Price per Sqft $176
Subdivision River Heights
MLS Listing ID 4189880
Style Modern
Bedrooms 4
Full Baths 3
Construction Status Completed
HOA Fees $500
HOA Y/N 1
Abv Grd Liv Area 2,300
Year Built 2024
Lot Size 6,969 Sqft
Acres 0.16
Property Description
Location
State NC
County Gaston
Zoning Res
Rooms
Main Level Bedrooms 1
Main Level Bathroom-Full
Main Level Great Room
Main Level Bedroom(s)
Main Level Kitchen
Upper Level Primary Bedroom
Main Level Dining Room
Upper Level Bathroom-Full
Upper Level Bedroom(s)
Upper Level Laundry
Upper Level Bedroom(s)
Upper Level Bathroom-Full
Upper Level Bonus Room
Upper Level Office
Interior
Interior Features Built-in Features, Kitchen Island, Open Floorplan, Walk-In Closet(s), Walk-In Pantry
Heating Electric, Heat Pump
Cooling Central Air
Flooring Carpet, Laminate, Tile
Fireplace false
Appliance Dishwasher, Disposal, Electric Range, Microwave, Plumbed For Ice Maker
Exterior
Garage Spaces 2.0
Roof Type Fiberglass
Parking Type Driveway, Attached Garage, Garage Door Opener, Garage Faces Front
Garage true
Building
Dwelling Type Site Built
Foundation Slab
Builder Name True Homes
Sewer Public Sewer
Water City
Architectural Style Modern
Level or Stories Two
Structure Type Stone Veneer,Vinyl
New Construction true
Construction Status Completed
Schools
Elementary Schools Lowell
Middle Schools Holbrook
High Schools Ashbrook
Others
HOA Name Superior Association Management
Senior Community false
Restrictions Architectural Review,Subdivision
Acceptable Financing Cash, Conventional, FHA, VA Loan
Listing Terms Cash, Conventional, FHA, VA Loan
Special Listing Condition None
GET MORE INFORMATION

Broker, Owner | License ID: 318154






