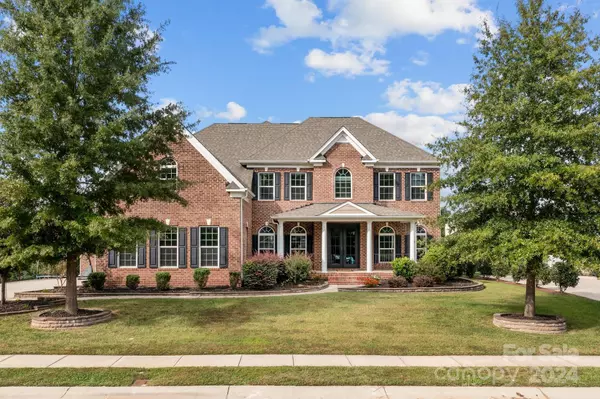
6 Beds
5 Baths
4,496 SqFt
6 Beds
5 Baths
4,496 SqFt
Key Details
Property Type Single Family Home
Sub Type Single Family Residence
Listing Status Pending
Purchase Type For Sale
Square Footage 4,496 sqft
Price per Sqft $193
Subdivision Abbington
MLS Listing ID 4190454
Bedrooms 6
Full Baths 4
Half Baths 1
HOA Fees $750/ann
HOA Y/N 1
Abv Grd Liv Area 4,496
Year Built 2015
Lot Size 0.346 Acres
Acres 0.346
Property Description
https://my.matterport.com/show/?m=nMf3na8Gax9&play=1&brand=0&mls=1&ivate
Location
State NC
County Cabarrus
Zoning CURM-1
Rooms
Main Level Bedrooms 1
Main Level Dining Room
Main Level Office
Main Level Bathroom-Full
Main Level Kitchen
Main Level 2nd Primary
Main Level Bathroom-Half
Main Level Great Room
Main Level Laundry
Main Level Exercise Room
Main Level Den
Main Level Keeping Room
Upper Level Bedroom(s)
Upper Level Primary Bedroom
Upper Level Bedroom(s)
Upper Level Bedroom(s)
Upper Level Bed/Bonus
Upper Level Bathroom-Full
Upper Level Bathroom-Full
Upper Level Bathroom-Full
Interior
Interior Features Attic Stairs Pulldown, Built-in Features, Drop Zone, Entrance Foyer, Garden Tub, Kitchen Island, Open Floorplan, Pantry, Walk-In Closet(s), Walk-In Pantry
Heating Forced Air, Natural Gas
Cooling Ceiling Fan(s), Central Air
Flooring Marble, Hardwood, Tile
Fireplaces Type Gas, Gas Log, Great Room, Outside
Fireplace true
Appliance Bar Fridge, Dishwasher, Disposal, Double Oven, Exhaust Hood, Gas Range, Indoor Grill, Microwave, Plumbed For Ice Maker, Self Cleaning Oven, Tankless Water Heater, Wine Refrigerator
Exterior
Exterior Feature Hot Tub
Garage Spaces 3.0
Fence Back Yard, Fenced
Community Features Sidewalks, Street Lights
Utilities Available Cable Connected, Gas, Satellite Internet Available, Underground Power Lines
Waterfront Description Covered structure
Roof Type Shingle
Parking Type Driveway, Attached Garage, Garage Door Opener, Garage Faces Side
Garage true
Building
Dwelling Type Site Built
Foundation Crawl Space
Sewer Public Sewer
Water City
Level or Stories Two
Structure Type Brick Full
New Construction false
Schools
Elementary Schools Harrisburg
Middle Schools Hickory Ridge
High Schools Hickory Ridge
Others
HOA Name Abbington of Cab Co. HOA
Senior Community false
Acceptable Financing Cash, Conventional, VA Loan
Listing Terms Cash, Conventional, VA Loan
Special Listing Condition None
GET MORE INFORMATION

Broker, Owner | License ID: 318154






