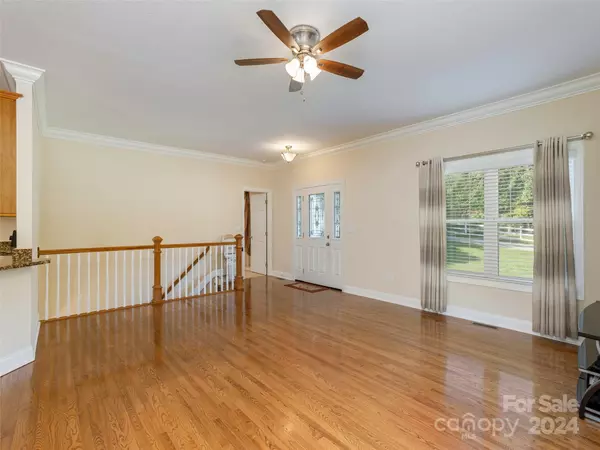
3 Beds
3 Baths
2,666 SqFt
3 Beds
3 Baths
2,666 SqFt
Key Details
Property Type Single Family Home
Sub Type Single Family Residence
Listing Status Active
Purchase Type For Sale
Square Footage 2,666 sqft
Price per Sqft $224
Subdivision Sweetwater Oaks
MLS Listing ID 4186638
Style Arts and Crafts
Bedrooms 3
Full Baths 3
Construction Status Completed
Abv Grd Liv Area 1,816
Year Built 2014
Lot Size 0.310 Acres
Acres 0.31
Property Description
Location
State NC
County Henderson
Zoning R1
Rooms
Basement Apartment, Basement Garage Door, Daylight, Exterior Entry, Full, Sump Pump, Walk-Out Access
Main Level Bedrooms 3
Main Level Dining Room
Main Level Living Room
Main Level Kitchen
Main Level Primary Bedroom
Main Level Bedroom(s)
Main Level Bedroom(s)
Main Level Sunroom
Basement Level 2nd Living Quarters
Basement Level Bathroom-Full
Interior
Interior Features Open Floorplan, Split Bedroom, Walk-In Closet(s), Walk-In Pantry, Whirlpool
Heating Ductless, Heat Pump, Natural Gas
Cooling Central Air
Flooring Carpet, Tile, Wood
Fireplaces Type Gas Log, Gas Unvented, Living Room
Fireplace true
Appliance Dishwasher, Electric Range, Gas Water Heater, Washer/Dryer
Exterior
Garage Spaces 3.0
Fence Back Yard, Chain Link
Community Features None
Utilities Available Cable Available, Gas
Waterfront Description None
Roof Type Shingle
Parking Type Attached Garage
Garage true
Building
Lot Description Corner Lot, Level, Rolling Slope
Dwelling Type Site Built
Foundation Basement
Sewer Septic Installed
Water Well
Architectural Style Arts and Crafts
Level or Stories Two
Structure Type Fiber Cement,Stone
New Construction false
Construction Status Completed
Schools
Elementary Schools Fletcher
Middle Schools Apple Valley
High Schools North Henderson
Others
Senior Community false
Restrictions Deed
Acceptable Financing Cash, Conventional
Horse Property None
Listing Terms Cash, Conventional
Special Listing Condition None
GET MORE INFORMATION

Broker, Owner | License ID: 318154






