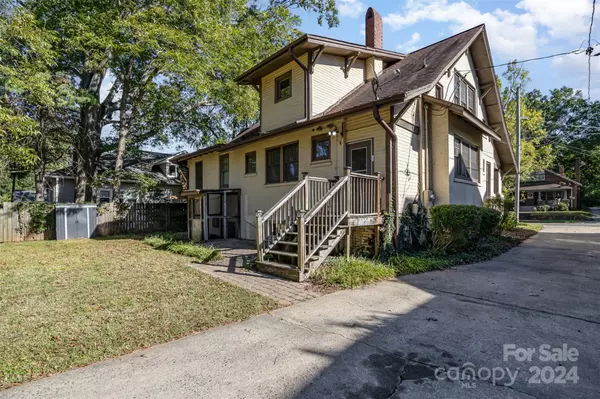
5 Beds
3 Baths
2,251 SqFt
5 Beds
3 Baths
2,251 SqFt
Key Details
Property Type Single Family Home
Sub Type Single Family Residence
Listing Status Active
Purchase Type For Sale
Square Footage 2,251 sqft
Price per Sqft $110
MLS Listing ID 4191944
Style Cottage,Traditional,Other
Bedrooms 5
Full Baths 3
Abv Grd Liv Area 2,251
Year Built 1919
Lot Size 10,454 Sqft
Acres 0.24
Property Description
This home is more than a place to live—it's a canvas for your dreams, offering endless possibilities for every occasion. With a bit of imagination, it can become your perfect sanctuary.
Location
State NC
County Iredell
Zoning R5 HD
Rooms
Basement Interior Entry, Storage Space, Sump Pump, Unfinished, Walk-Out Access
Main Level Bedrooms 2
Main Level Kitchen
Main Level Primary Bedroom
Main Level Living Room
Upper Level Bathroom-Full
Upper Level Bedroom(s)
Main Level Office
Upper Level Bedroom(s)
Upper Level Bathroom-Full
Main Level Sunroom
Basement Level Laundry
Main Level Primary Bedroom
Main Level Bedroom(s)
Main Level Bathroom-Full
Main Level Bathroom-Full
Main Level Living Room
Main Level Dining Area
Upper Level Bedroom(s)
Main Level Kitchen
Upper Level Bedroom(s)
Upper Level Bathroom-Full
Upper Level Bedroom(s)
Interior
Interior Features Pantry, Walk-In Closet(s), Walk-In Pantry, Other - See Remarks
Heating Natural Gas, Steam
Cooling Ceiling Fan(s), Central Air
Flooring Vinyl, Wood
Fireplaces Type Living Room, Primary Bedroom
Fireplace true
Appliance Dishwasher, Dryer, Electric Oven, Electric Range, Gas Water Heater, Plumbed For Ice Maker, Washer
Exterior
Exterior Feature Other - See Remarks
Fence Fenced, Wood
Community Features Walking Trails
Roof Type Asbestos Shingle,Rubber
Parking Type Driveway
Garage false
Building
Lot Description Cleared, Private, Wooded
Dwelling Type Site Built
Foundation Basement
Sewer Public Sewer
Water City
Architectural Style Cottage, Traditional, Other
Level or Stories Two
Structure Type Brick Full
New Construction false
Schools
Elementary Schools N.B. Mills
Middle Schools Third Creek
High Schools Statesville
Others
Senior Community false
Restrictions Historical,Other - See Remarks
Acceptable Financing Cash, Conventional, FHA, VA Loan
Listing Terms Cash, Conventional, FHA, VA Loan
Special Listing Condition None
GET MORE INFORMATION

Broker, Owner | License ID: 318154






