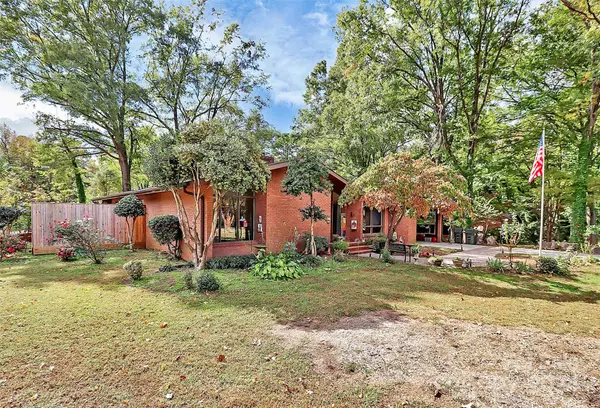
3 Beds
2 Baths
2,193 SqFt
3 Beds
2 Baths
2,193 SqFt
Key Details
Property Type Single Family Home
Sub Type Single Family Residence
Listing Status Active
Purchase Type For Sale
Square Footage 2,193 sqft
Price per Sqft $164
Subdivision Forestdale
MLS Listing ID 4191525
Bedrooms 3
Full Baths 2
Abv Grd Liv Area 2,193
Year Built 1965
Lot Size 0.350 Acres
Acres 0.35
Property Description
The primary suite features a full bathroom, providing a private retreat for relaxation. Enjoy the convenience of walkable schools within the community. As an added bonus, the neighborhood pool is located right behind the home, offering a fantastic spot for summer fun and relaxation. Don’t miss the opportunity to make this delightful property your own!
Location
State NC
County Rowan
Zoning 36a
Rooms
Main Level Bedrooms 3
Main Level Primary Bedroom
Main Level Bedroom(s)
Main Level Bedroom(s)
Main Level Kitchen
Main Level Bathroom-Full
Main Level Den
Main Level Laundry
Main Level Dining Room
Main Level Living Room
Interior
Interior Features Attic Stairs Pulldown, Breakfast Bar, Pantry, Walk-In Pantry
Heating Electric
Cooling Central Air
Flooring Carpet, Laminate
Fireplaces Type Family Room, Wood Burning
Fireplace true
Appliance Dishwasher, Dryer, Electric Cooktop, Electric Oven, Electric Range, Microwave, Refrigerator, Self Cleaning Oven, Washer, Washer/Dryer
Exterior
Exterior Feature Gas Grill
Utilities Available Cable Available, Wired Internet Available
Waterfront Description None
Parking Type Attached Carport
Garage false
Building
Lot Description Corner Lot, Pond(s), Wooded, Waterfall - Artificial
Dwelling Type Site Built
Foundation Crawl Space
Sewer Public Sewer
Water City
Level or Stories One
Structure Type Brick Full
New Construction false
Schools
Elementary Schools Unspecified
Middle Schools Unspecified
High Schools Unspecified
Others
Senior Community false
Acceptable Financing Cash, Conventional, FHA, USDA Loan, VA Loan
Listing Terms Cash, Conventional, FHA, USDA Loan, VA Loan
Special Listing Condition None
GET MORE INFORMATION

Broker, Owner | License ID: 318154






