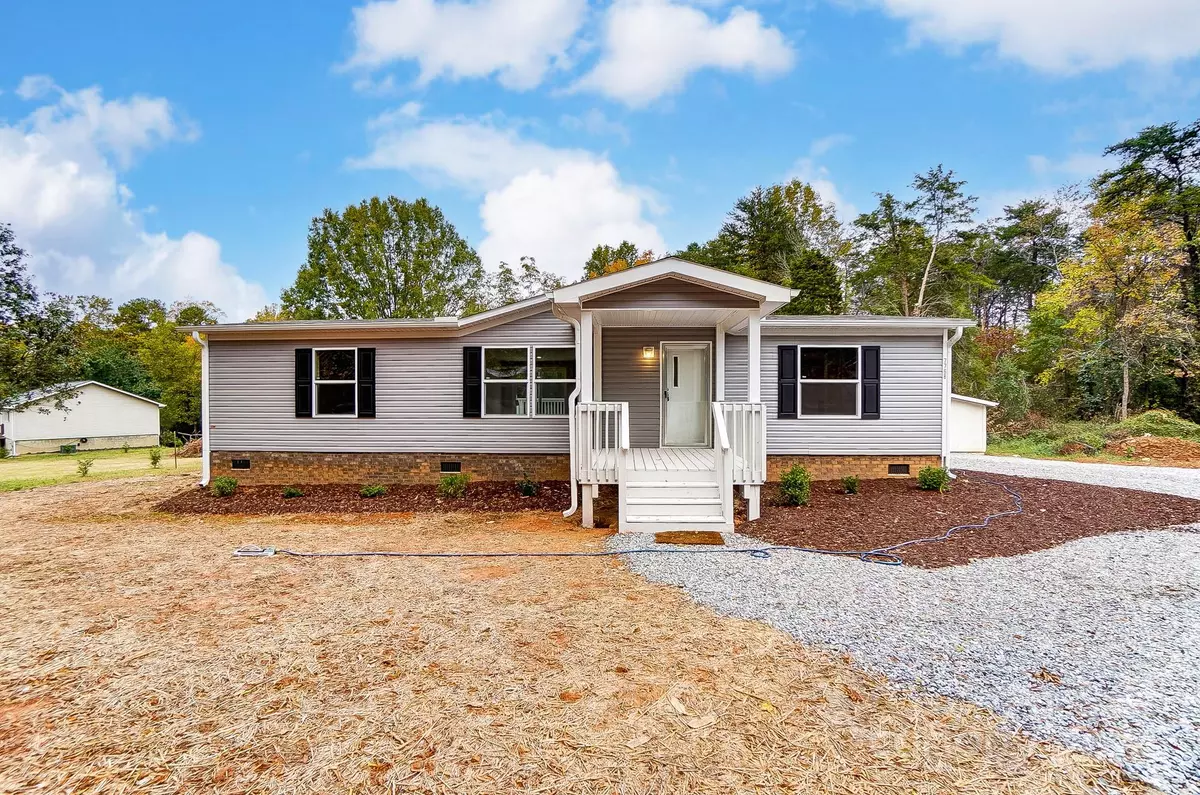
7768 Marlette LN Sherrills Ford, NC 28673
3 Beds
2 Baths
1,232 SqFt
UPDATED:
11/15/2024 10:10 PM
Key Details
Property Type Single Family Home
Sub Type Single Family Residence
Listing Status Active
Purchase Type For Sale
Square Footage 1,232 sqft
Price per Sqft $239
MLS Listing ID 4182289
Bedrooms 3
Full Baths 2
Construction Status Completed
Abv Grd Liv Area 1,232
Year Built 2024
Lot Size 0.460 Acres
Acres 0.46
Property Description
Location
State NC
County Catawba
Zoning R-30
Rooms
Main Level Bedrooms 3
Main Level Bedroom(s)
Main Level Primary Bedroom
Main Level Kitchen
Main Level Bedroom(s)
Main Level Living Room
Interior
Heating Heat Pump
Cooling Heat Pump
Fireplace false
Appliance Dishwasher, Electric Range
Exterior
Garage false
Building
Lot Description Cleared, Level
Dwelling Type Manufactured
Foundation Crawl Space
Builder Name Oakwood Homes
Sewer Septic Installed
Water Well
Level or Stories One
Structure Type Vinyl
New Construction true
Construction Status Completed
Schools
Elementary Schools Sherrills Ford
Middle Schools Mill Creek
High Schools Brandys
Others
Senior Community false
Restrictions Manufactured Home Allowed,Modular Allowed,Subdivision
Acceptable Financing Cash, Conventional, FHA, FHA 203(K), Owner Financing, VA Loan
Listing Terms Cash, Conventional, FHA, FHA 203(K), Owner Financing, VA Loan
Special Listing Condition None






