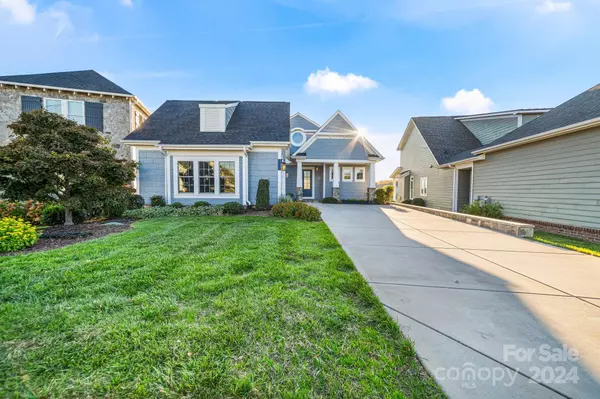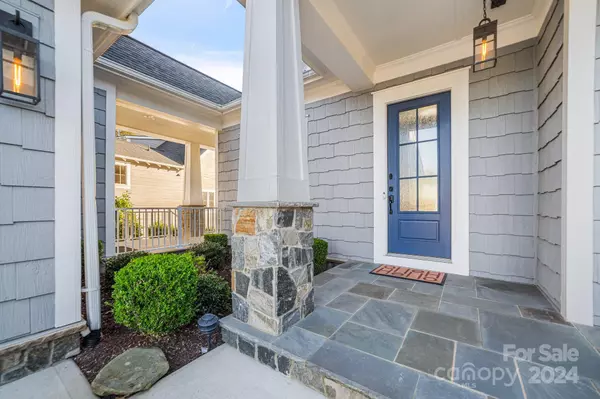
4 Beds
4 Baths
3,858 SqFt
4 Beds
4 Baths
3,858 SqFt
Key Details
Property Type Single Family Home
Sub Type Single Family Residence
Listing Status Active
Purchase Type For Sale
Square Footage 3,858 sqft
Price per Sqft $544
Subdivision Sisters Cove
MLS Listing ID 4194346
Bedrooms 4
Full Baths 3
Half Baths 1
HOA Fees $1,425/qua
HOA Y/N 1
Abv Grd Liv Area 2,215
Year Built 2017
Lot Size 0.310 Acres
Acres 0.31
Property Description
Location
State NC
County Iredell
Zoning RR
Body of Water Lake Norman
Rooms
Basement Daylight, Finished, Interior Entry, Storage Space, Walk-Out Access
Main Level Bedrooms 1
Main Level Living Room
Main Level Primary Bedroom
Main Level Dining Room
Main Level Kitchen
Main Level Great Room
Main Level Laundry
Main Level Flex Space
Basement Level Bedroom(s)
Main Level Bathroom-Full
Main Level Bathroom-Half
Basement Level Bedroom(s)
Basement Level Bedroom(s)
Basement Level Flex Space
Basement Level Bathroom-Full
Basement Level Family Room
Basement Level Bathroom-Full
Interior
Interior Features Attic Stairs Pulldown
Heating Heat Pump
Cooling Ceiling Fan(s), Central Air, Electric, Heat Pump
Flooring Laminate, Tile, Wood
Fireplaces Type Gas, Gas Vented, Great Room
Fireplace true
Appliance Bar Fridge, Dishwasher, Disposal, Double Oven, Down Draft, Electric Oven, Gas Cooktop, Gas Water Heater, Microwave, Self Cleaning Oven, Tankless Water Heater, Wall Oven, Water Softener, Wine Refrigerator
Exterior
Exterior Feature Dock, Lawn Maintenance
Garage Spaces 2.0
Community Features Dog Park, Sidewalks, Street Lights
Utilities Available Propane
Waterfront Description Boat Lift,Dock
View Water, Year Round
Roof Type Shingle
Parking Type Driveway, Detached Garage, Garage Door Opener
Garage true
Building
Lot Description Waterfront
Dwelling Type Site Built
Foundation Basement
Builder Name Nest Homes
Sewer Septic Installed, Shared Septic
Water Community Well
Level or Stories Two
Structure Type Fiber Cement,Hardboard Siding
New Construction false
Schools
Elementary Schools Unspecified
Middle Schools Unspecified
High Schools Unspecified
Others
HOA Name CSI Communities
Senior Community false
Restrictions Architectural Review
Acceptable Financing Cash, Conventional, VA Loan
Horse Property None
Listing Terms Cash, Conventional, VA Loan
Special Listing Condition None
GET MORE INFORMATION

Broker, Owner | License ID: 318154






