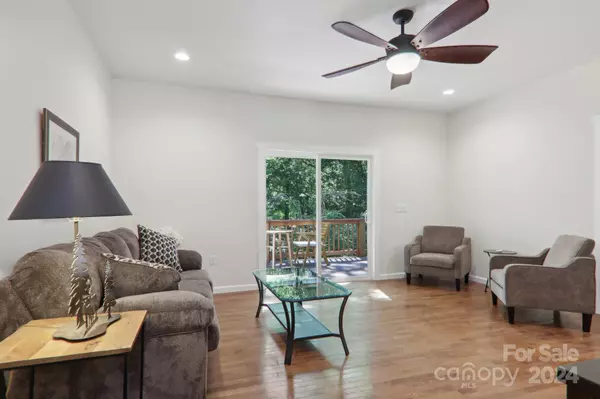
113 S Briarcreek CT Hendersonville, NC 28739
3 Beds
3 Baths
2,042 SqFt
UPDATED:
11/21/2024 11:37 PM
Key Details
Property Type Single Family Home
Sub Type Single Family Residence
Listing Status Active
Purchase Type For Sale
Square Footage 2,042 sqft
Price per Sqft $238
Subdivision Fountain Trace
MLS Listing ID 4194402
Bedrooms 3
Full Baths 2
Half Baths 1
Construction Status Completed
HOA Fees $180/ann
HOA Y/N 1
Abv Grd Liv Area 937
Year Built 2023
Lot Size 0.810 Acres
Acres 0.81
Property Description
Location
State NC
County Henderson
Zoning R2R
Rooms
Basement Daylight, Storage Space, Walk-Out Access
Main Level Bedrooms 1
Main Level Dining Area
Main Level Primary Bedroom
Main Level Bathroom-Full
Main Level Bathroom-Half
Main Level Laundry
Main Level Living Room
Basement Level Bedroom(s)
Basement Level Bedroom(s)
Basement Level Bedroom(s)
Basement Level Family Room
Interior
Interior Features Kitchen Island, Open Floorplan, Storage, Walk-In Closet(s)
Heating Heat Pump
Cooling Ceiling Fan(s), Central Air
Flooring Tile, Vinyl, Wood
Fireplace false
Appliance Dishwasher, Electric Range, Microwave, Refrigerator
Exterior
Garage Spaces 2.0
Roof Type Shingle
Garage true
Building
Lot Description Sloped, Creek/Stream
Dwelling Type Site Built
Foundation Basement
Sewer Septic Installed
Water Community Well
Level or Stories One
Structure Type Wood
New Construction true
Construction Status Completed
Schools
Elementary Schools Etowah
Middle Schools Rugby
High Schools West
Others
HOA Name William Douglas Management
Senior Community false
Special Listing Condition None






