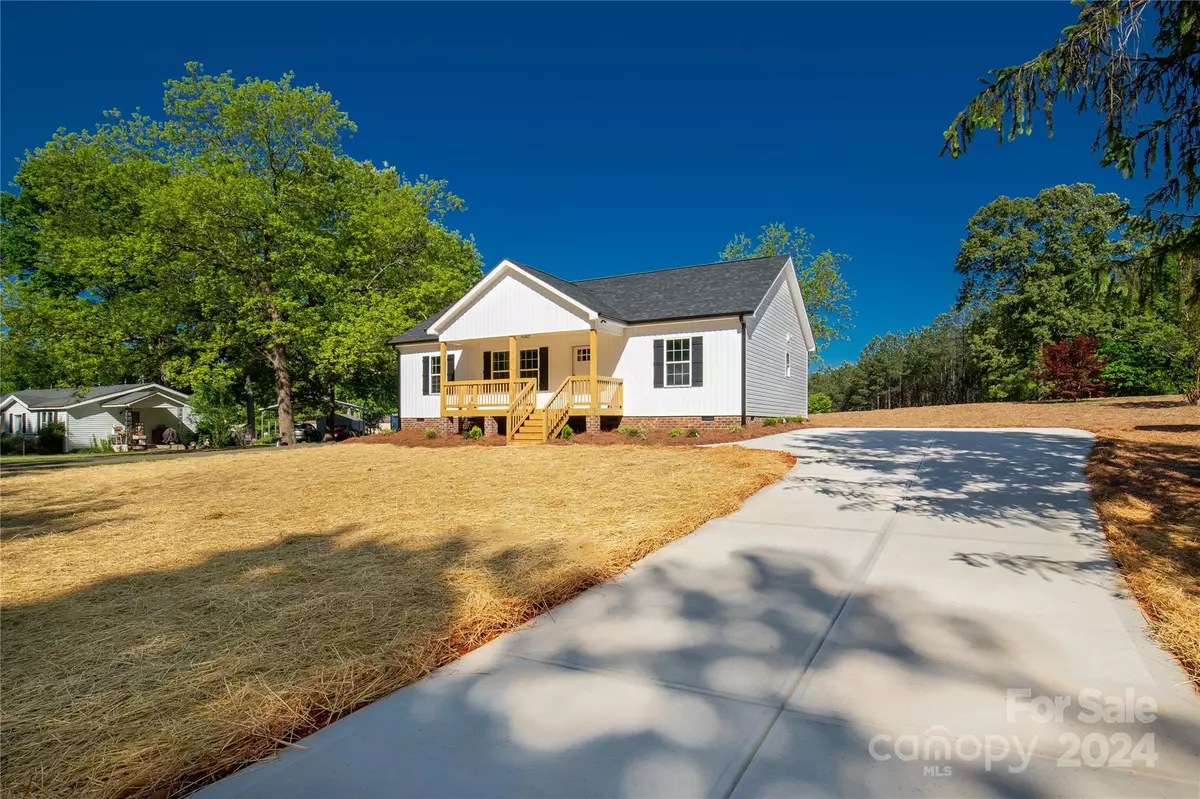
3 Beds
2 Baths
1,313 SqFt
3 Beds
2 Baths
1,313 SqFt
Key Details
Property Type Single Family Home
Sub Type Single Family Residence
Listing Status Active Under Contract
Purchase Type For Sale
Square Footage 1,313 sqft
Price per Sqft $243
MLS Listing ID 4195725
Style Ranch
Bedrooms 3
Full Baths 2
Construction Status Under Construction
Abv Grd Liv Area 1,313
Year Built 2024
Lot Size 1.000 Acres
Acres 1.0
Property Description
From the moment you step inside, you'll be captivated by the trendy neutral color palette. Warm grays and soft whites create a versatile backdrop for your personal decor. The spacious open layout of the kitchen, dining, and living areas is ideal for entertaining guests.
The kitchen features granite countertops paired with white cabinetry and stainless steel appliances. Durable and timeless LVP flooring flows through the main living areas.
The primary bedroom includes a private en-suite bathroom with dual vanities and a walk-in closet. Additionally, the split floor plan places the two secondary bedrooms on the opposite side of the home, ensuring maximum privacy.
Don't miss the chance to make this house your home today!
PHOTOS ARE RENDERINGS ONLY - NOT OF THIS HOME
Location
State SC
County York
Zoning RSF-40
Rooms
Main Level Bedrooms 3
Main Level Primary Bedroom
Main Level Bedroom(s)
Main Level Bedroom(s)
Main Level Bathroom-Full
Main Level Bathroom-Full
Main Level Kitchen
Main Level Living Room
Interior
Interior Features Split Bedroom
Heating Central, Electric
Cooling Central Air, Electric
Flooring Carpet, Laminate
Fireplace false
Appliance Electric Oven, Electric Range, Microwave
Exterior
Community Features None
Waterfront Description None
Parking Type Driveway
Garage false
Building
Lot Description Level, Wooded
Dwelling Type Site Built
Foundation Crawl Space
Builder Name Mitchell Branch Designs
Sewer Septic Installed
Water Well
Architectural Style Ranch
Level or Stories One
Structure Type Vinyl
New Construction true
Construction Status Under Construction
Schools
Elementary Schools Cottonbelt
Middle Schools York Intermediate
High Schools York Comprehensive
Others
Senior Community false
Acceptable Financing Cash, Conventional, FHA, USDA Loan, VA Loan
Listing Terms Cash, Conventional, FHA, USDA Loan, VA Loan
Special Listing Condition None
GET MORE INFORMATION

Broker, Owner | License ID: 318154






