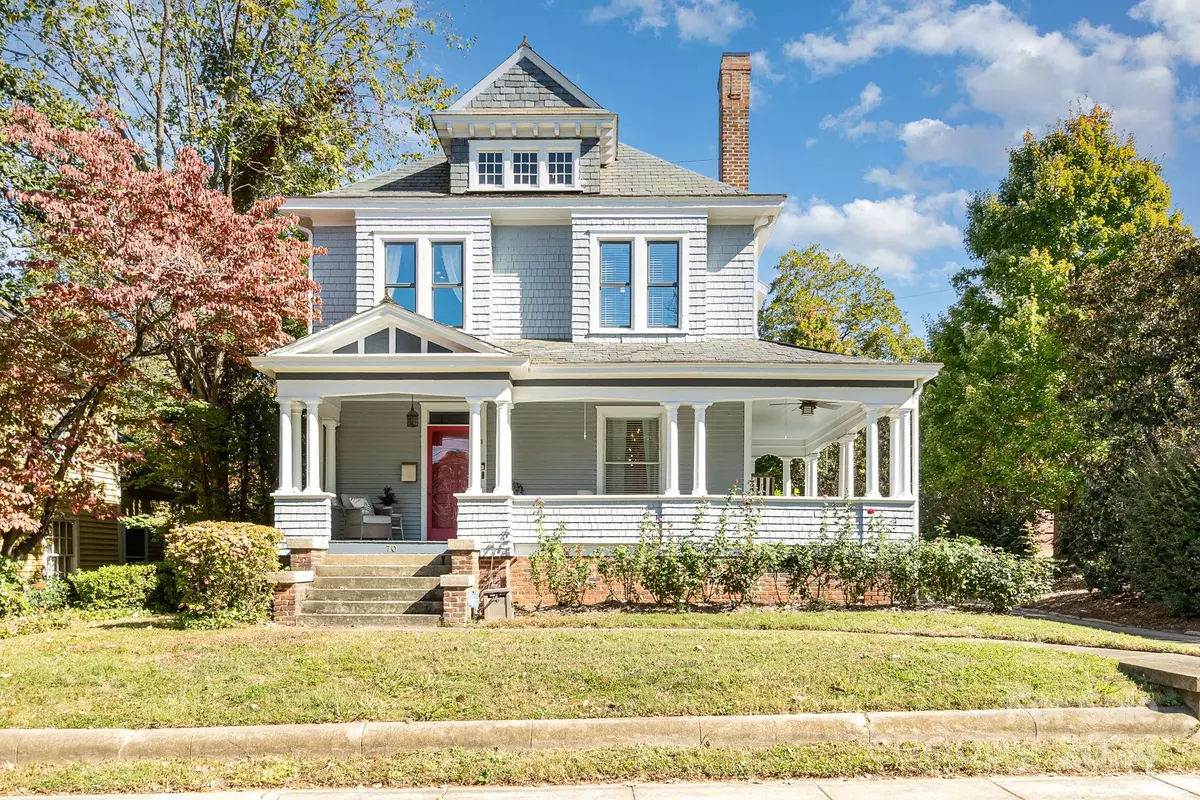
4 Beds
3 Baths
2,985 SqFt
4 Beds
3 Baths
2,985 SqFt
Key Details
Property Type Single Family Home
Sub Type Single Family Residence
Listing Status Active
Purchase Type For Sale
Square Footage 2,985 sqft
Price per Sqft $242
Subdivision Historic District
MLS Listing ID 4195960
Style Traditional
Bedrooms 4
Full Baths 2
Half Baths 1
Abv Grd Liv Area 2,985
Year Built 1910
Lot Size 0.290 Acres
Acres 0.29
Property Description
From the inviting front porch that wraps around to a side porch, step inside to an expansive foyer leading to the rest of the home complemented by picture molding, pocket doors & hardwood floors. Walk through the butler's pantry with built-in cabinets to the exquisite dining room or cozy kitchen. Choose between a stunning front staircase or a more private back staircase to ascend to the upper level.
The second floor hosts the primary bedroom, a comfortable office, three additional bedrooms and two full bathrooms. A large attic and spacious basement round out the house.
A detached two-car garage provides both parking and additional storage solutions, while a spacious, private backyard offers a tranquil retreat. Experience this distinguished property's timeless allure and unmatched elegance.
Location
State NC
County Cabarrus
Zoning RM-1
Rooms
Basement Storage Space, Unfinished, Walk-Out Access
Main Level Living Room
Main Level Dining Room
Main Level Family Room
Main Level Kitchen
Main Level Breakfast
Upper Level Bathroom-Full
Upper Level Bedroom(s)
Upper Level Primary Bedroom
Main Level Bathroom-Half
Main Level Bar/Entertainment
Basement Level Laundry
Basement Level Bathroom-Half
Interior
Interior Features Attic Stairs Fixed, Built-in Features, Cable Prewire, Drop Zone, Entrance Foyer, Kitchen Island, Storage, Walk-In Closet(s)
Heating Forced Air, Natural Gas
Cooling Ceiling Fan(s), Central Air, Dual
Flooring Tile, Wood
Fireplaces Type Living Room
Fireplace true
Appliance Dishwasher, Disposal, Gas Range, Microwave, Refrigerator with Ice Maker, Warming Drawer, Washer/Dryer
Exterior
Garage Spaces 2.0
Parking Type Driveway, Detached Garage
Garage true
Building
Dwelling Type Site Built
Foundation Basement
Sewer Public Sewer
Water City
Architectural Style Traditional
Level or Stories Two
Structure Type Wood
New Construction false
Schools
Elementary Schools Coltrane-Webb
Middle Schools Concord
High Schools Concord
Others
Senior Community false
Restrictions Historical
Acceptable Financing Cash, Conventional
Listing Terms Cash, Conventional
Special Listing Condition None
GET MORE INFORMATION

Broker, Owner | License ID: 318154






