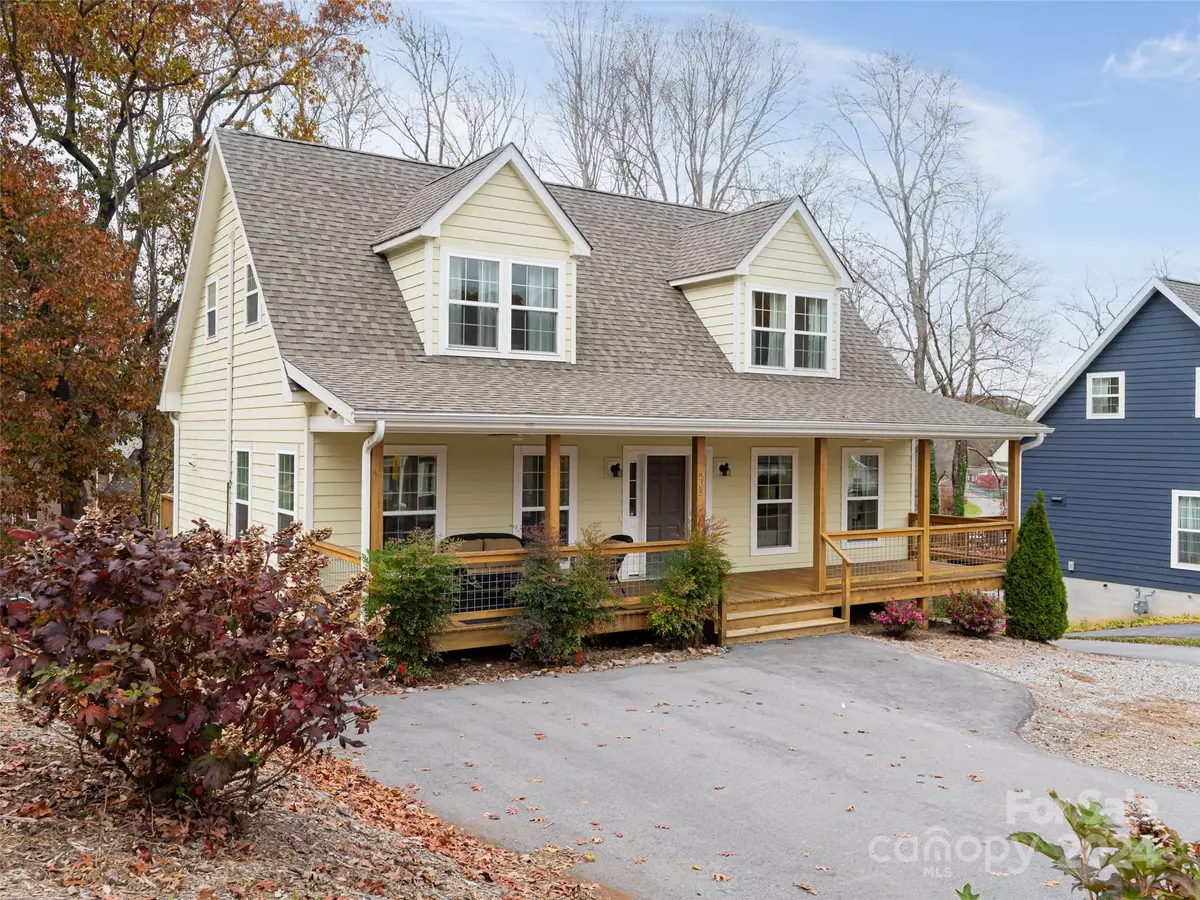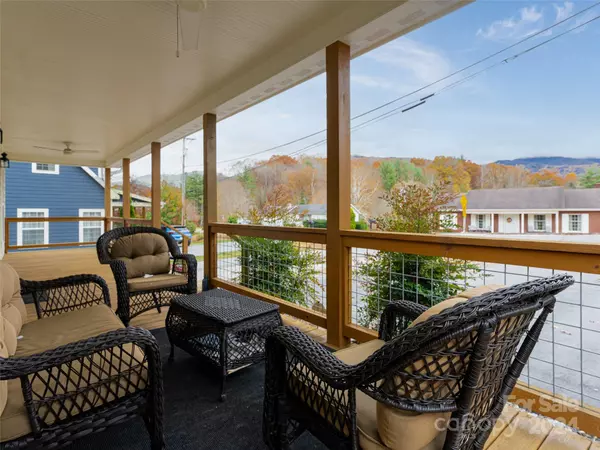
4 Beds
4 Baths
2,457 SqFt
4 Beds
4 Baths
2,457 SqFt
Key Details
Property Type Single Family Home
Sub Type Single Family Residence
Listing Status Active
Purchase Type For Sale
Square Footage 2,457 sqft
Price per Sqft $284
MLS Listing ID 4197855
Style Cape Cod
Bedrooms 4
Full Baths 3
Half Baths 1
Abv Grd Liv Area 1,930
Year Built 2020
Lot Size 10,018 Sqft
Acres 0.23
Property Description
floor welcomes you with an open great room featuring hardwood floors, a chef's kitchen with natural gas
range, island and wet bar, a spacious master suite with a double-vanity bath, separate shower, and jacuzzi
tub, plus a convenient laundry room and powder room. Upstairs, two large guest bedrooms share a full bath,
while the versatile lower level offers a 4th bedroom (can be office or rec room) with its own full bath.
Outside, enjoy a full-length covered front porch, expansive back deck, paved circular drive, and a two-car
garage. Situated in an established neighborhood with city conveniences and Spectrum high-speed internet,
this fully furnished home is move-in ready—don’t miss it!
Location
State NC
County Haywood
Zoning Resident
Rooms
Basement Basement Garage Door, Daylight, Exterior Entry, Interior Entry, Partially Finished, Walk-Out Access, Walk-Up Access
Main Level Bedrooms 1
Main Level Kitchen
Main Level Dining Area
Main Level Living Room
Main Level Primary Bedroom
Main Level Bathroom-Full
Main Level Bathroom-Half
Upper Level Bedroom(s)
Upper Level Bathroom-Full
Basement Level Bedroom(s)
Upper Level Bedroom(s)
Interior
Interior Features Kitchen Island, Open Floorplan, Walk-In Closet(s)
Heating Forced Air, Heat Pump, Natural Gas
Cooling Heat Pump
Flooring Carpet, Tile, Wood
Fireplace false
Appliance Dishwasher, Electric Oven, Gas Range, Microwave, Refrigerator, Tankless Water Heater, Washer/Dryer
Exterior
Garage Spaces 2.0
Community Features None
Utilities Available Cable Available, Electricity Connected, Gas
View Mountain(s), Winter
Roof Type Shingle
Parking Type Basement
Garage true
Building
Lot Description Level, Sloped, Views
Dwelling Type Off Frame Modular
Foundation Basement
Sewer Public Sewer
Water City
Architectural Style Cape Cod
Level or Stories One and One Half
Structure Type Other - See Remarks
New Construction false
Schools
Elementary Schools Junaluska
Middle Schools Waynesville
High Schools Tuscola
Others
Senior Community false
Acceptable Financing Cash, Conventional
Listing Terms Cash, Conventional
Special Listing Condition None
GET MORE INFORMATION

Broker, Owner | License ID: 318154






