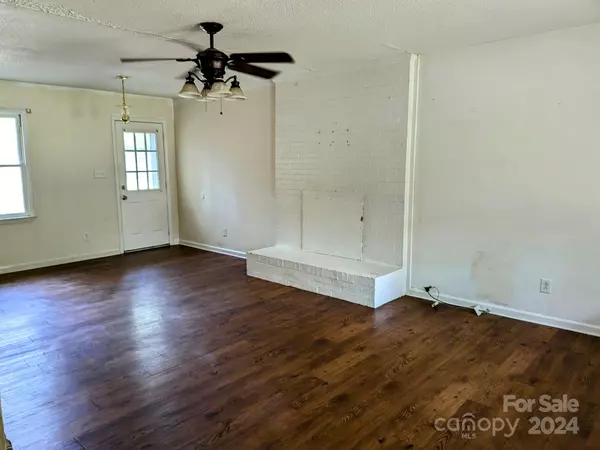
3 Beds
2 Baths
1,160 SqFt
3 Beds
2 Baths
1,160 SqFt
Key Details
Property Type Single Family Home
Sub Type Single Family Residence
Listing Status Active Under Contract
Purchase Type For Sale
Square Footage 1,160 sqft
Price per Sqft $211
Subdivision Hillcrest
MLS Listing ID 4196471
Style Ranch
Bedrooms 3
Full Baths 1
Half Baths 1
Abv Grd Liv Area 1,160
Year Built 1977
Lot Size 0.460 Acres
Acres 0.46
Property Description
Location
State NC
County Union
Zoning AK2
Rooms
Main Level Bedrooms 3
Main Level Kitchen
Main Level Living Room
Main Level Primary Bedroom
Main Level Bedroom(s)
Main Level Bathroom-Full
Main Level Bedroom(s)
Main Level Bathroom-Half
Interior
Interior Features Attic Other
Heating Central, Electric, Heat Pump
Cooling Ceiling Fan(s), Central Air
Flooring Vinyl
Fireplaces Type Living Room
Fireplace true
Appliance Electric Oven, Electric Range, Electric Water Heater, Refrigerator
Exterior
Fence Chain Link, Partial
Roof Type Composition
Garage false
Building
Lot Description Cleared, Level, Wooded
Dwelling Type Site Built
Foundation Slab
Sewer Public Sewer
Water City
Architectural Style Ranch
Level or Stories One
Structure Type Brick Full
New Construction false
Schools
Elementary Schools Waxhaw
Middle Schools Parkwood
High Schools Parkwood
Others
Senior Community false
Restrictions No Representation,N/A
Acceptable Financing Cash, Conventional, Exchange
Listing Terms Cash, Conventional, Exchange
Special Listing Condition None
GET MORE INFORMATION

Broker, Owner | License ID: 318154






