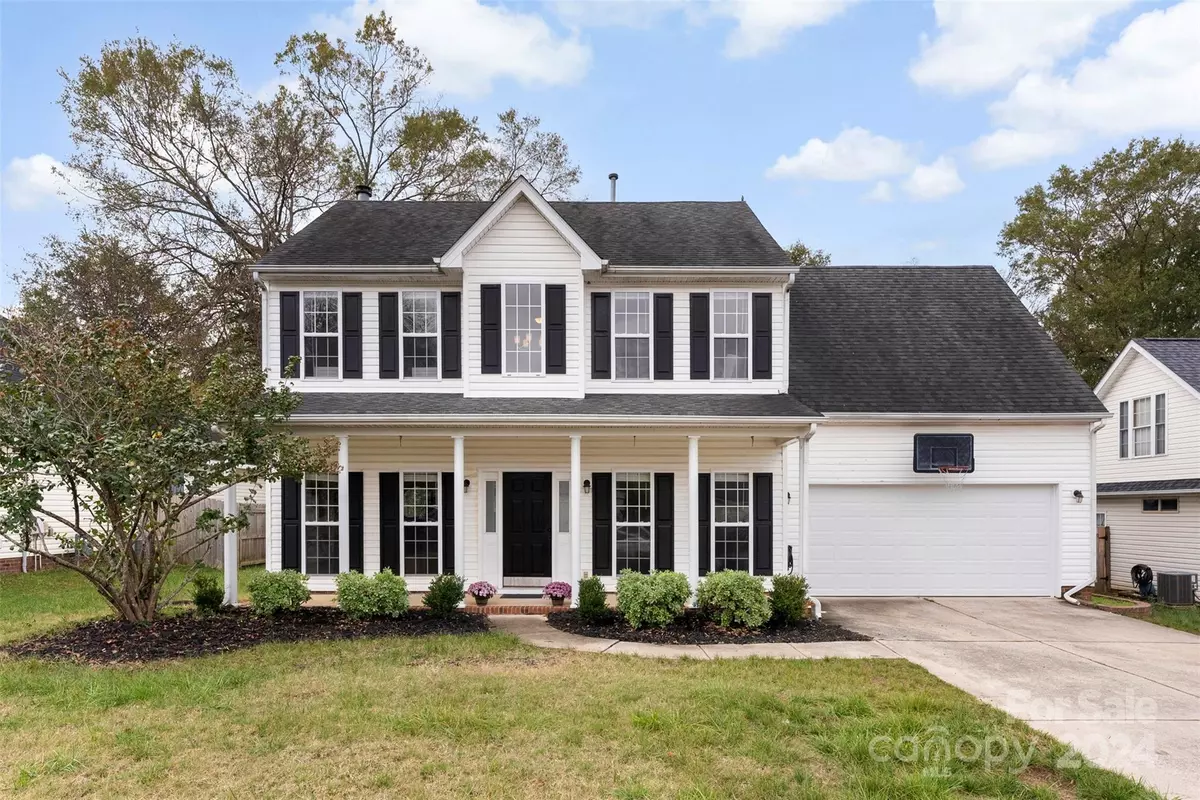
4 Beds
3 Baths
1,952 SqFt
4 Beds
3 Baths
1,952 SqFt
Key Details
Property Type Single Family Home
Sub Type Single Family Residence
Listing Status Active
Purchase Type For Sale
Square Footage 1,952 sqft
Price per Sqft $192
Subdivision Greystone
MLS Listing ID 4198862
Bedrooms 4
Full Baths 2
Half Baths 1
HOA Fees $125/ann
HOA Y/N 1
Abv Grd Liv Area 1,952
Year Built 1996
Lot Size 8,276 Sqft
Acres 0.19
Property Description
Location
State NC
County Cabarrus
Zoning RC
Rooms
Main Level Living Room
Main Level Dining Room
Main Level Office
Upper Level Primary Bedroom
Main Level Bathroom-Half
Main Level Breakfast
Upper Level Bedroom(s)
Upper Level Bedroom(s)
Upper Level Bathroom-Full
Upper Level Bedroom(s)
Upper Level Bathroom-Full
Interior
Heating Central
Cooling Central Air
Fireplace true
Appliance Electric Range, Microwave, Refrigerator
Exterior
Garage Spaces 2.0
Garage true
Building
Dwelling Type Site Built
Foundation Slab
Sewer Public Sewer
Water City
Level or Stories Two
Structure Type Vinyl
New Construction false
Schools
Elementary Schools Pitts School
Middle Schools Roberta Road
High Schools Jay M. Robinson
Others
HOA Name Greystone/Ivydale Homeowners Association
Senior Community false
Special Listing Condition None
GET MORE INFORMATION

Broker, Owner | License ID: 318154






