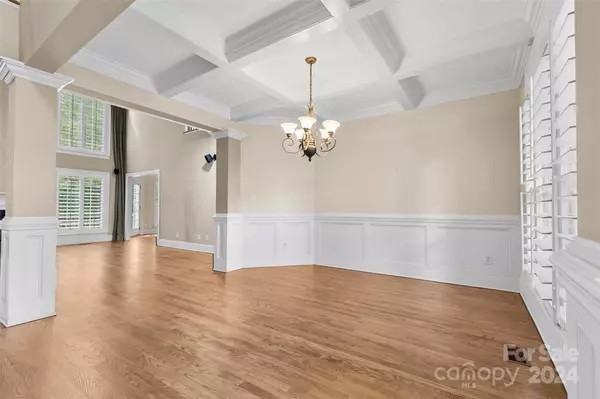
4800 Pimlico LN Waxhaw, NC 28173
4 Beds
4 Baths
3,671 SqFt
UPDATED:
11/22/2024 02:05 PM
Key Details
Property Type Single Family Home
Sub Type Single Family Residence
Listing Status Active
Purchase Type For Sale
Square Footage 3,671 sqft
Price per Sqft $217
Subdivision Queens Gate
MLS Listing ID 4187543
Style French Provincial
Bedrooms 4
Full Baths 3
Half Baths 1
Construction Status Completed
HOA Fees $330/ann
HOA Y/N 1
Abv Grd Liv Area 3,671
Year Built 2006
Lot Size 1.040 Acres
Acres 1.04
Property Description
Location
State NC
County Union
Zoning AF8
Rooms
Main Level Bedrooms 1
Main Level Primary Bedroom
Main Level Bathroom-Full
Main Level Bathroom-Half
Main Level Breakfast
Main Level Kitchen
Main Level Dining Room
Main Level Great Room-Two Story
Main Level Living Room
Upper Level Bedroom(s)
Upper Level Bedroom(s)
Upper Level Bedroom(s)
Upper Level Bathroom-Full
Upper Level Bathroom-Full
Upper Level Bed/Bonus
Upper Level Office
Interior
Interior Features Cable Prewire, Garden Tub, Kitchen Island, Open Floorplan, Pantry, Walk-In Closet(s)
Heating Heat Pump
Cooling Ceiling Fan(s), Central Air
Flooring Carpet, Wood
Fireplaces Type Gas Log, Great Room
Fireplace true
Appliance Dishwasher, Disposal, Gas Cooktop, Microwave, Plumbed For Ice Maker, Refrigerator, Wall Oven
Exterior
Exterior Feature In-Ground Irrigation
Garage Spaces 3.0
Fence Fenced
Community Features Sidewalks
Garage true
Building
Lot Description Green Area, Level, Open Lot, Wooded
Dwelling Type Site Built
Foundation Crawl Space
Sewer Septic Installed
Water Well
Architectural Style French Provincial
Level or Stories Two
Structure Type Brick Full,Cedar Shake,Stone
New Construction false
Construction Status Completed
Schools
Elementary Schools Western Union
Middle Schools Parkwood
High Schools Parkwood
Others
HOA Name Queens Gate HOA
Senior Community false
Acceptable Financing Cash, Conventional
Listing Terms Cash, Conventional
Special Listing Condition None






