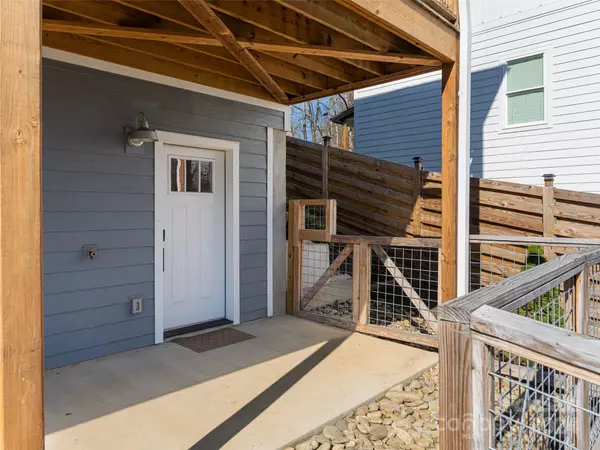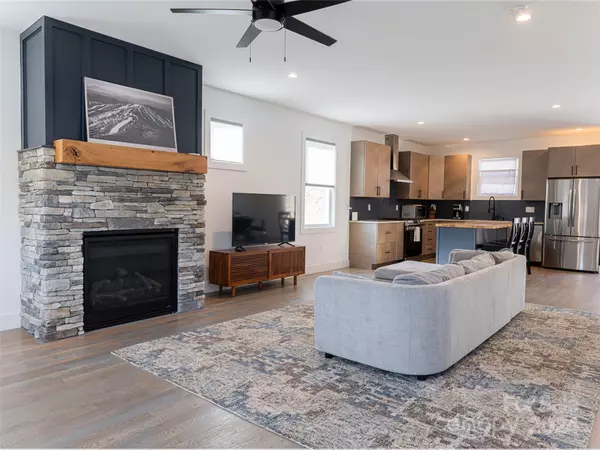
3 Beds
4 Baths
2,352 SqFt
3 Beds
4 Baths
2,352 SqFt
OPEN HOUSE
Sat Nov 16, 2:00pm - 4:00pm
Sun Nov 17, 2:00pm - 4:00pm
Key Details
Property Type Single Family Home
Sub Type Single Family Residence
Listing Status Coming Soon
Purchase Type For Sale
Square Footage 2,352 sqft
Price per Sqft $382
MLS Listing ID 4199618
Style Arts and Crafts,Contemporary
Bedrooms 3
Full Baths 3
Half Baths 1
Abv Grd Liv Area 1,760
Year Built 2021
Lot Size 5,227 Sqft
Acres 0.12
Property Description
Location
State NC
County Buncombe
Zoning RM8
Rooms
Basement Basement Garage Door, Exterior Entry, Finished, Storage Space, Walk-Up Access
Main Level Kitchen
Main Level Dining Area
Upper Level Bathroom-Full
Upper Level Primary Bedroom
Main Level Living Room
Upper Level Bedroom(s)
Upper Level Bathroom-Full
Basement Level Office
Basement Level Bathroom-Full
Main Level Bathroom-Half
Interior
Interior Features Entrance Foyer, Kitchen Island, Open Floorplan, Pantry, Walk-In Closet(s)
Heating Heat Pump
Cooling Ceiling Fan(s), Central Air, Heat Pump
Flooring Tile, Wood
Fireplaces Type Gas, Gas Log, Living Room
Fireplace true
Appliance Convection Oven, Dishwasher, Disposal, Electric Oven, Exhaust Hood, Gas Range, Hybrid Heat Pump Water Heater, Microwave, Washer/Dryer
Exterior
Garage Spaces 1.0
Fence Full, Wood
Community Features Street Lights
Utilities Available Cable Available, Gas, Wired Internet Available
View Winter
Roof Type Shingle
Parking Type Circular Driveway, Driveway, Garage Faces Front, Shared Driveway
Garage true
Building
Lot Description Sloped
Dwelling Type Site Built
Foundation Basement
Sewer Public Sewer
Water City
Architectural Style Arts and Crafts, Contemporary
Level or Stories Two
Structure Type Hardboard Siding
New Construction false
Schools
Elementary Schools Asheville City
Middle Schools Asheville
High Schools Asheville
Others
Senior Community false
Acceptable Financing Cash, Conventional
Listing Terms Cash, Conventional
Special Listing Condition None
GET MORE INFORMATION

Broker, Owner | License ID: 318154






