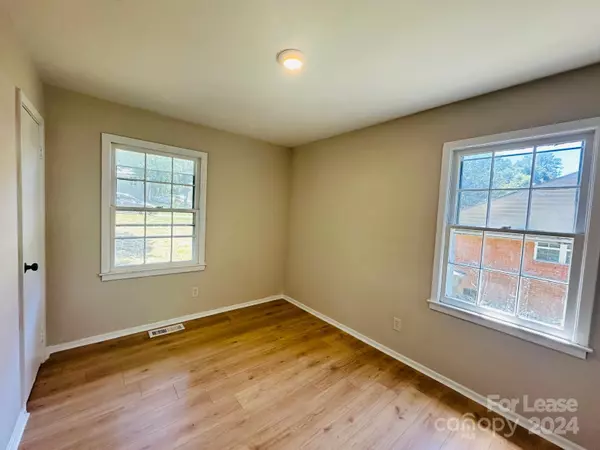REQUEST A TOUR If you would like to see this home without being there in person, select the "Virtual Tour" option and your agent will contact you to discuss available opportunities.
In-PersonVirtual Tour

$ 1,800
Active
5027 Curtiswood DR Charlotte, NC 28213
3 Beds
2 Baths
1,126 SqFt
UPDATED:
11/22/2024 01:35 PM
Key Details
Property Type Single Family Home
Sub Type Single Family Residence
Listing Status Active
Purchase Type For Rent
Square Footage 1,126 sqft
MLS Listing ID 4202396
Bedrooms 3
Full Baths 2
Abv Grd Liv Area 1,126
Year Built 1962
Lot Size 10,018 Sqft
Acres 0.23
Property Description
Discover your new home at 5027 Curtiswood Drive in the heart of Charlotte, NC. This beautiful 3-bedroom, 2-bathroom house has been newly renovated and offers a perfect blend of comfort and convenience. The fresh updates include new vinyl plank flooring throughout, adding a modern touch to the spacious interior. The house features a bright and airy living room, a cozy family room, and a fully equipped kitchen with modern appliances and plenty of cabinet space. Each bedroom provides ample closet space, and the two full bathrooms have been tastefully updated.
One of the standout features of this home is the huge fenced-in backyard, perfect for gatherings, relaxation, and a safe space for pets. The home offers easy access to major highways (I-85, I-485), public transportation and is near top-rated schools and universities, such as the University of North Carolina at Charlotte (UNCC). Pets welcome upon approval. Sign up for a tour today!
One of the standout features of this home is the huge fenced-in backyard, perfect for gatherings, relaxation, and a safe space for pets. The home offers easy access to major highways (I-85, I-485), public transportation and is near top-rated schools and universities, such as the University of North Carolina at Charlotte (UNCC). Pets welcome upon approval. Sign up for a tour today!
Location
State NC
County Mecklenburg
Rooms
Main Level Bedrooms 3
Main Level Primary Bedroom
Interior
Interior Features Open Floorplan
Furnishings Unfurnished
Fireplace false
Exterior
Garage false
Building
Sewer Public Sewer
Water City
Level or Stories 1 Story/F.R.O.G.
Schools
Elementary Schools Unspecified
Middle Schools Unspecified
High Schools Unspecified
Others
Senior Community false
© 2024 Listings courtesy of Canopy MLS as distributed by MLS GRID. All Rights Reserved.
Listed by Chandra Mavuluri • Tech Realty LLC • chandra@techrealtyllc.com






