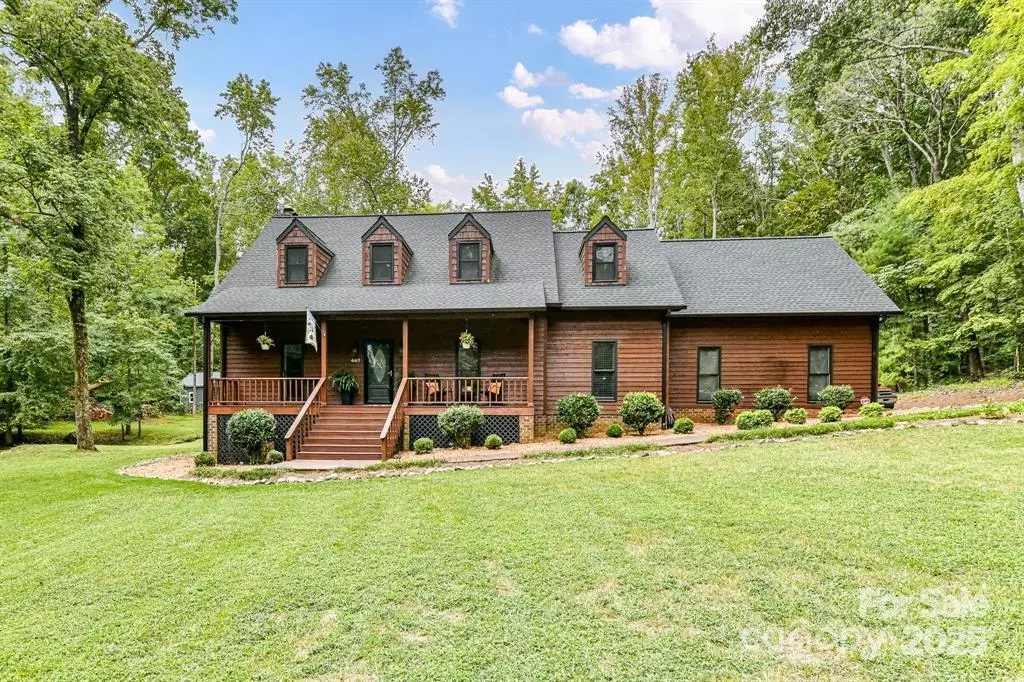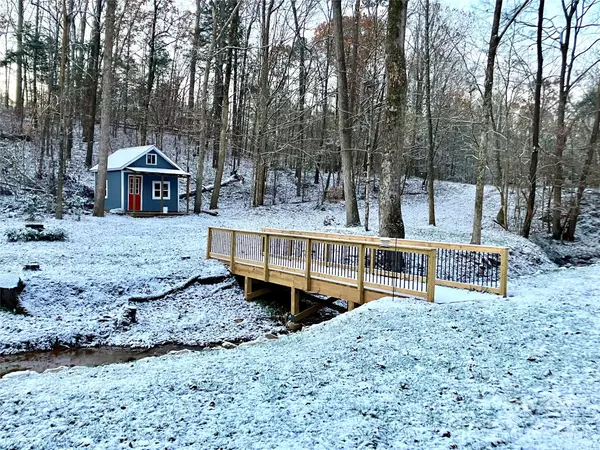663 Chadbourne AVE NW Concord, NC 28027
4 Beds
3 Baths
3,091 SqFt
OPEN HOUSE
Sat Jan 25, 12:00pm - 2:00pm
UPDATED:
01/22/2025 01:38 AM
Key Details
Property Type Single Family Home
Sub Type Single Family Residence
Listing Status Coming Soon
Purchase Type For Sale
Square Footage 3,091 sqft
Price per Sqft $202
Subdivision Zemosa Acres
MLS Listing ID 4210194
Bedrooms 4
Full Baths 3
Abv Grd Liv Area 3,091
Year Built 1991
Lot Size 2.320 Acres
Acres 2.32
Lot Dimensions 125x427x364x336
Property Description
Location
State NC
County Cabarrus
Zoning RL
Rooms
Main Level Bedrooms 1
Main Level Kitchen
Main Level Breakfast
Main Level Great Room
Main Level Office
Main Level Bedroom(s)
Main Level Dining Room
Upper Level Bathroom-Full
Upper Level Primary Bedroom
Upper Level Bedroom(s)
Upper Level Bathroom-Full
Upper Level Bedroom(s)
Upper Level Bonus Room
Interior
Interior Features Attic Finished, Attic Walk In, Walk-In Closet(s)
Heating Central, Forced Air
Cooling Ceiling Fan(s), Central Air
Flooring Carpet, Vinyl
Fireplaces Type Gas Log, Great Room, Primary Bedroom, Wood Burning
Fireplace true
Appliance Dishwasher, Electric Oven, Gas Water Heater
Laundry Laundry Closet, Upper Level
Exterior
Garage Spaces 2.0
Utilities Available Cable Available, Electricity Connected, Fiber Optics, Gas
Roof Type Shingle
Street Surface Asphalt,Paved
Accessibility Two or More Access Exits
Porch Covered, Deck, Enclosed, Front Porch, Screened
Garage true
Building
Lot Description Private, Creek/Stream, Wooded
Dwelling Type Site Built
Foundation Crawl Space
Sewer Public Sewer
Water City
Level or Stories Two
Structure Type Cedar Shake,Wood
New Construction false
Schools
Elementary Schools Charles E. Boger
Middle Schools Harold E Winkler
High Schools Northwest Cabarrus
Others
Senior Community false
Acceptable Financing Cash, Conventional, VA Loan
Listing Terms Cash, Conventional, VA Loan
Special Listing Condition None



