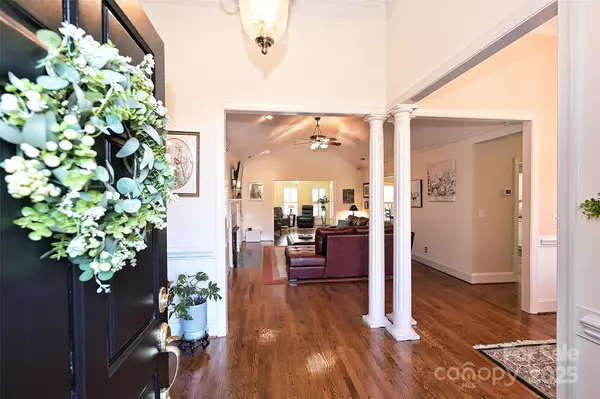6146 Highview RD Matthews, NC 28104
3 Beds
4 Baths
3,218 SqFt
OPEN HOUSE
Sat Jan 25, 1:00pm - 3:00pm
UPDATED:
01/21/2025 10:02 AM
Key Details
Property Type Single Family Home
Sub Type Single Family Residence
Listing Status Coming Soon
Purchase Type For Sale
Square Footage 3,218 sqft
Price per Sqft $233
Subdivision Highview Estates At Lake Providence
MLS Listing ID 4203262
Style Ranch
Bedrooms 3
Full Baths 3
Half Baths 1
HOA Fees $200/ann
HOA Y/N 1
Abv Grd Liv Area 3,218
Year Built 1995
Lot Size 0.930 Acres
Acres 0.93
Property Description
Location
State NC
County Union
Zoning AM6
Rooms
Main Level Bedrooms 3
Main Level Bedroom(s)
Main Level Primary Bedroom
Main Level Bedroom(s)
Main Level Bathroom-Full
Main Level Bathroom-Full
Main Level Kitchen
Main Level Bathroom-Half
Main Level Dining Room
Main Level Living Room
Main Level Breakfast
Upper Level Bathroom-Full
Upper Level Bed/Bonus
Main Level Sunroom
Main Level Laundry
Interior
Interior Features Attic Walk In, Garden Tub, Walk-In Closet(s)
Heating Forced Air, Natural Gas
Cooling Central Air
Flooring Carpet, Tile, Wood
Fireplaces Type Gas Log, Gas Vented, Living Room
Fireplace true
Appliance Dishwasher, Disposal, Electric Cooktop, Electric Oven, Exhaust Fan, Gas Water Heater, Microwave, Oven, Refrigerator
Laundry Laundry Room, Main Level
Exterior
Garage Spaces 2.0
Fence Back Yard, Fenced, Partial
Utilities Available Electricity Connected, Gas, Underground Power Lines
Roof Type Composition
Street Surface Concrete,Paved
Porch Covered, Rear Porch, Screened
Garage true
Building
Lot Description Level, Wooded
Dwelling Type Site Built
Foundation Crawl Space
Sewer Septic Installed
Water Well
Architectural Style Ranch
Level or Stories 1 Story/F.R.O.G.
Structure Type Brick Full
New Construction false
Schools
Elementary Schools Weddington
Middle Schools Weddington
High Schools Weddington
Others
HOA Name Highview Estates at Lake Providence HOA
Senior Community false
Acceptable Financing Cash, Conventional, VA Loan
Listing Terms Cash, Conventional, VA Loan
Special Listing Condition None





