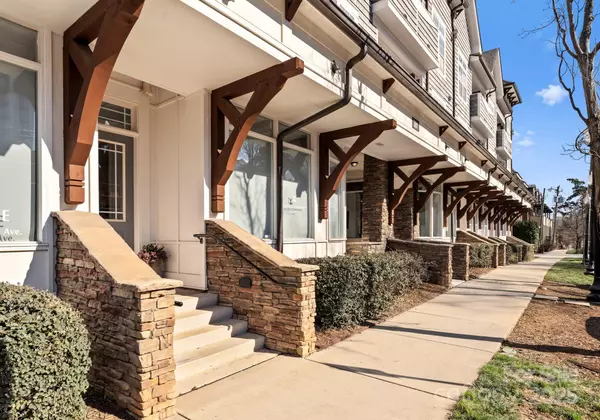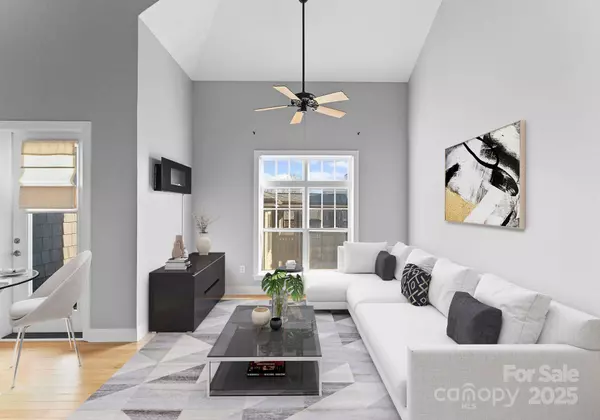301 E Tremont AVE #313 Charlotte, NC 28203
1 Bed
2 Baths
770 SqFt
UPDATED:
02/07/2025 08:01 PM
Key Details
Property Type Condo
Sub Type Condominium
Listing Status Active Under Contract
Purchase Type For Sale
Square Footage 770 sqft
Price per Sqft $454
Subdivision Dilworth
MLS Listing ID 4215718
Style Cape Cod
Bedrooms 1
Full Baths 1
Half Baths 1
HOA Fees $167/mo
HOA Y/N 1
Abv Grd Liv Area 770
Year Built 2008
Property Sub-Type Condominium
Property Description
Location
State NC
County Mecklenburg
Building/Complex Name The Tremont
Zoning TOD-M
Rooms
Upper Level Primary Bedroom
Upper Level Bathroom-Full
Main Level Bathroom-Half
Main Level Kitchen
Main Level Dining Area
Main Level Living Room
Interior
Interior Features Cable Prewire, Kitchen Island, Open Floorplan, Pantry, Walk-In Pantry
Heating Electric, Heat Pump
Cooling Ceiling Fan(s), Central Air, Electric
Flooring Tile, Wood
Fireplace false
Appliance Dishwasher, Disposal, Electric Cooktop, Electric Oven, Microwave, Refrigerator, Washer/Dryer
Laundry Electric Dryer Hookup, Laundry Room, Main Level
Exterior
Community Features Elevator, Gated, Recreation Area, Sidewalks, Street Lights
Utilities Available Cable Connected, Electricity Connected
Roof Type Shingle
Street Surface Paved
Porch Balcony, Covered
Garage false
Building
Dwelling Type Site Built
Foundation Slab
Sewer Public Sewer
Water City
Architectural Style Cape Cod
Level or Stories Two
Structure Type Hardboard Siding
New Construction false
Schools
Elementary Schools Dilworth
Middle Schools Sedgefield
High Schools Myers Park
Others
Pets Allowed Yes
HOA Name Tremont Condo Owners Association
Senior Community false
Restrictions Architectural Review
Acceptable Financing Cash, Conventional
Listing Terms Cash, Conventional
Special Listing Condition None





