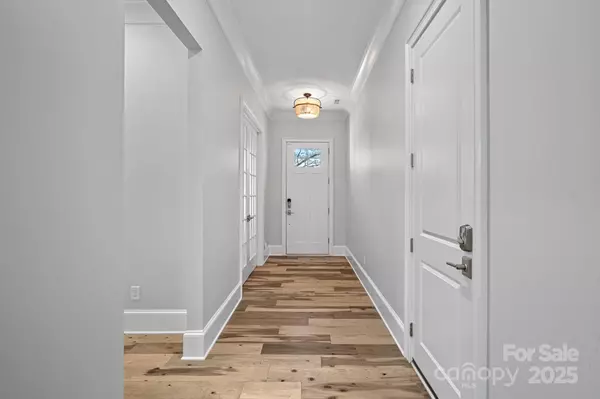220 Ambleside Village LN Davidson, NC 28036
4 Beds
3 Baths
3,029 SqFt
OPEN HOUSE
Sun Feb 23, 1:00pm - 3:00pm
UPDATED:
02/22/2025 03:47 PM
Key Details
Property Type Single Family Home
Sub Type Single Family Residence
Listing Status Active
Purchase Type For Sale
Square Footage 3,029 sqft
Price per Sqft $470
Subdivision Ambleside I
MLS Listing ID 4219023
Style European
Bedrooms 4
Full Baths 3
Construction Status Completed
HOA Fees $550/mo
HOA Y/N 1
Abv Grd Liv Area 3,029
Year Built 2021
Lot Size 0.260 Acres
Acres 0.26
Lot Dimensions 49x250x57x218
Property Sub-Type Single Family Residence
Property Description
Location
State NC
County Mecklenburg
Zoning L
Body of Water Lake Davidson
Rooms
Main Level Bedrooms 2
Main Level Laundry
Main Level Bedroom(s)
Main Level Bathroom-Full
Main Level Bathroom-Full
Main Level Primary Bedroom
Main Level Kitchen
Main Level Living Room
Main Level Dining Room
Upper Level Bedroom(s)
Upper Level Bedroom(s)
Upper Level Loft
Upper Level Bathroom-Full
Upper Level Office
Interior
Interior Features Attic Walk In, Cable Prewire, Entrance Foyer, Kitchen Island, Open Floorplan, Pantry, Walk-In Closet(s)
Heating Heat Pump
Cooling Central Air
Flooring Carpet, Hardwood, Tile, Vinyl
Fireplaces Type Gas Log, Living Room
Fireplace true
Appliance Convection Microwave, Convection Oven, Dishwasher, Disposal, Double Oven, Dryer, Exhaust Hood, Gas Range, Microwave, Refrigerator, Self Cleaning Oven, Tankless Water Heater, Wall Oven, Washer, Washer/Dryer
Laundry Inside, Laundry Room, Main Level, Sink
Exterior
Exterior Feature In-Ground Irrigation, Lawn Maintenance
Garage Spaces 2.0
Community Features Lake Access, Recreation Area, Walking Trails
Utilities Available Cable Available, Electricity Connected, Gas, Underground Power Lines, Underground Utilities
Waterfront Description Paddlesport Launch Site,Paddlesport Launch Site - Community
View Water
Roof Type Shingle
Street Surface Cobblestone,Gravel,Other
Porch Covered, Deck, Rear Porch
Garage true
Building
Lot Description Waterfront
Dwelling Type Site Built
Foundation Crawl Space
Builder Name Meeting Street
Sewer Public Sewer
Water City
Architectural Style European
Level or Stories Two
Structure Type Hard Stucco,Wood
New Construction false
Construction Status Completed
Schools
Elementary Schools Davidson K-8
Middle Schools Davidson K-8
High Schools William Amos Hough
Others
HOA Name CSI Community Mgmt
Senior Community false
Restrictions Architectural Review
Acceptable Financing Cash, Conventional
Listing Terms Cash, Conventional
Special Listing Condition None
Virtual Tour https://patrick-hood-photography.aryeo.com/sites/220-ambleside-vlg-ln-davidson-nc-28036-13743527/branded





