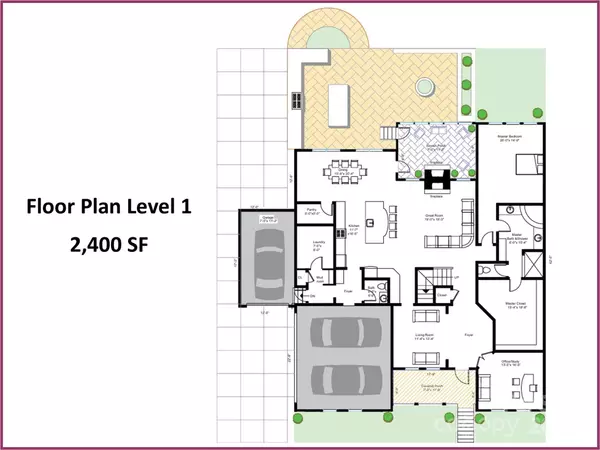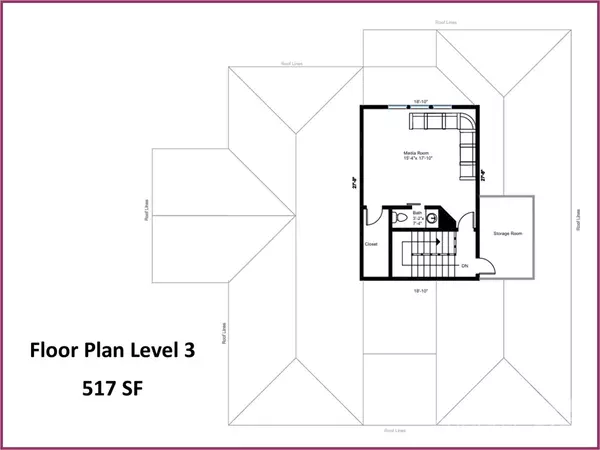208 Cape August PL Belmont, NC 28012
5 Beds
5 Baths
4,354 SqFt
OPEN HOUSE
Sat Mar 01, 3:00pm - 6:00pm
UPDATED:
02/25/2025 10:02 AM
Key Details
Property Type Single Family Home
Sub Type Single Family Residence
Listing Status Coming Soon
Purchase Type For Sale
Square Footage 4,354 sqft
Price per Sqft $298
Subdivision Mclean - South Shore
MLS Listing ID 4221947
Bedrooms 5
Full Baths 3
Half Baths 2
Construction Status Completed
HOA Fees $1,460/ann
HOA Y/N 1
Abv Grd Liv Area 4,354
Year Built 2019
Lot Size 0.910 Acres
Acres 0.91
Property Sub-Type Single Family Residence
Property Description
Location
State NC
County Gaston
Zoning res
Rooms
Main Level Bedrooms 1
Main Level, 11' 4" X 13' 4" Living Room
Main Level, 20' 0" X 14' 9" Primary Bedroom
Main Level, 6' 0" X 15' 4" Bathroom-Full
Main Level, 6' 5" X 6' 6" Bathroom-Half
Main Level, 13' 5" X 16' 5" Office
Main Level, 11' 7" X 16' 5" Kitchen
Main Level, 19' 0" X 18' 3" Great Room
Main Level, 10' 9" X 20' 4" Dining Room
Upper Level, 11' 11" X 12' 5" Bedroom(s)
Main Level, 7' 5" X 8' 0" Laundry
Upper Level, 11' 11" X 12' 5" Bedroom(s)
Upper Level, 11' 11" X 12' 5" Bedroom(s)
Upper Level, 6' 5" X 6' 6" Bathroom-Full
Upper Level, 6' 5" X 6' 6" Bathroom-Full
Upper Level, 20' 0" X 15' 5" Bonus Room
Third Level, 15' 4" X 17' 10" Media Room
Third Level, 3' 2" X 7' 4" Bathroom-Half
Interior
Heating Central
Cooling Ceiling Fan(s)
Fireplaces Type Gas Log, Great Room, See Through
Fireplace true
Appliance Bar Fridge, Dishwasher, Disposal, Double Oven, Exhaust Hood, Gas Cooktop, Microwave, Oven, Refrigerator, Self Cleaning Oven
Laundry Gas Dryer Hookup, Laundry Room, Main Level
Exterior
Exterior Feature Outdoor Kitchen
Garage Spaces 3.0
Fence Fenced
Community Features Clubhouse, Fitness Center, Playground, Street Lights, Walking Trails
Roof Type Shingle
Street Surface Concrete,Paved
Porch Porch, Screened
Garage true
Building
Lot Description Level, Wooded
Dwelling Type Site Built
Foundation Crawl Space
Sewer Public Sewer
Water City
Level or Stories Two and a Half
Structure Type Brick Partial,Fiber Cement,Metal,Shingle/Shake
New Construction false
Construction Status Completed
Schools
Elementary Schools New Hope
Middle Schools Cramerton
High Schools South Point (Nc)
Others
HOA Name McLean South Shore
Senior Community false
Acceptable Financing Cash, Conventional, VA Loan
Listing Terms Cash, Conventional, VA Loan
Special Listing Condition None





