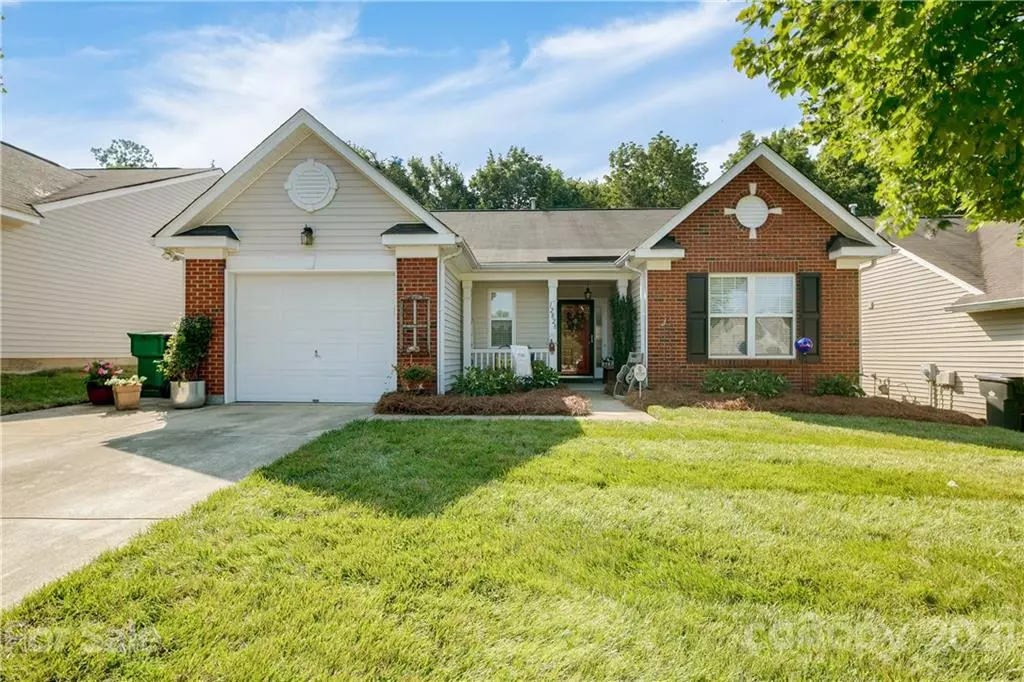$321,000
$310,000
3.5%For more information regarding the value of a property, please contact us for a free consultation.
12828 Deaton Hill DR Charlotte, NC 28269
3 Beds
2 Baths
1,425 SqFt
Key Details
Sold Price $321,000
Property Type Single Family Home
Sub Type Single Family Residence
Listing Status Sold
Purchase Type For Sale
Square Footage 1,425 sqft
Price per Sqft $225
Subdivision Highland Park
MLS Listing ID 3779214
Sold Date 09/23/21
Bedrooms 3
Full Baths 2
HOA Fees $20/ann
HOA Y/N 1
Year Built 2002
Lot Size 6,098 Sqft
Acres 0.14
Lot Dimensions 52x125
Property Description
In a word....ADORABLE! Picture PERFECT 3BR/2BA ranch immaculately cared for by original owner. Backs to woods for privacy! Hardwoods flow throughout main living areas including primary BR. Luxury vinyl plank recently added to primary BA, secondary BA & laundry room. All complemented nicely by a warm neutral paint. Spacious KIT boasts classic white cabinets, SS appliances & breakfast bar. Convenient access to laundry room (with cabinets) as pass through from garage. At a cozy 1425 sq. ft. she is a force to be reckoned with! Surprisingly spacious FAM RM connects to the dining area perfect for all entertaining options. Primary BR is very roomy & connects to large primary bathroom w/dual vanities, separate garden tub & shower. Two secondary BRs offer sleeping areas or make great work-from-home spaces. Gorgeous landscaped yard. Backyard features a very large stamped concrete patio. Just perfect for evenings by the grill w/friends. Convenient location w/access to everything! Welcome Home!
Location
State NC
County Mecklenburg
Interior
Interior Features Attic Stairs Pulldown, Breakfast Bar, Garden Tub, Pantry, Vaulted Ceiling, Walk-In Closet(s)
Heating Central, Gas Hot Air Furnace
Flooring Carpet, Hardwood, Vinyl
Fireplaces Type Family Room, Gas Log
Fireplace true
Appliance Cable Prewire, Ceiling Fan(s), Dishwasher, Disposal, Electric Dryer Hookup, Electric Range, Plumbed For Ice Maker, Microwave, Security System
Exterior
Community Features Playground, Walking Trails
Roof Type Shingle
Building
Building Description Brick Partial,Vinyl Siding, 1 Story
Foundation Slab
Builder Name Eastwood Homes
Sewer Public Sewer
Water Public
Structure Type Brick Partial,Vinyl Siding
New Construction false
Schools
Elementary Schools Parkside
Middle Schools Ridge Road
High Schools Mallard Creek
Others
HOA Name Cedar Management Group
Acceptable Financing Cash, Conventional, FHA, VA Loan
Listing Terms Cash, Conventional, FHA, VA Loan
Special Listing Condition None
Read Less
Want to know what your home might be worth? Contact us for a FREE valuation!

Our team is ready to help you sell your home for the highest possible price ASAP
© 2024 Listings courtesy of Canopy MLS as distributed by MLS GRID. All Rights Reserved.
Bought with Mimi Habeeba Shorter • Opendoor Brokerage LLC






