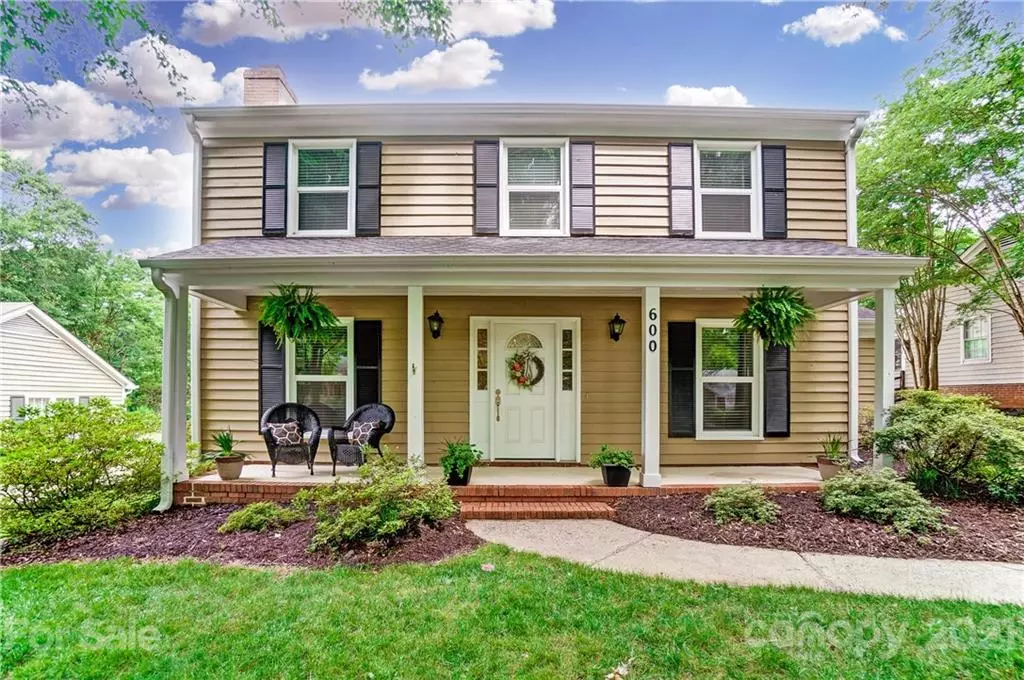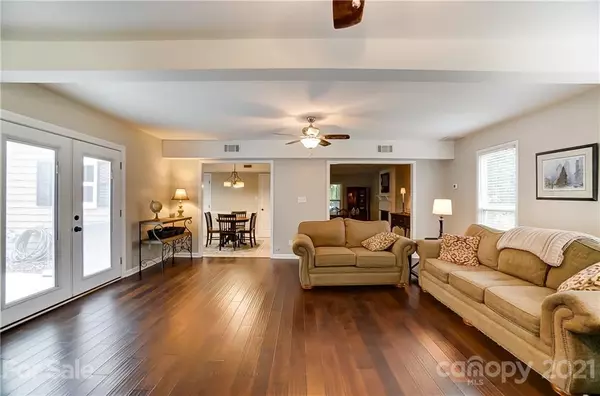$685,000
$699,900
2.1%For more information regarding the value of a property, please contact us for a free consultation.
600 Heathermoor CT Charlotte, NC 28209
4 Beds
3 Baths
2,536 SqFt
Key Details
Sold Price $685,000
Property Type Single Family Home
Sub Type Single Family Residence
Listing Status Sold
Purchase Type For Sale
Square Footage 2,536 sqft
Price per Sqft $270
Subdivision Ashbrook
MLS Listing ID 3777102
Sold Date 10/07/21
Style Traditional
Bedrooms 4
Full Baths 2
Half Baths 1
Year Built 1984
Lot Size 0.270 Acres
Acres 0.27
Property Description
A large front porch welcomes you to this wonderful home situated on a beautiful tree lined street in a quiet neighborhood. There is an immense amount of living space including a large living rm with a fireplace & spacious great room that opens to a lg screened in 3 season room wired for heaters and outdoor TV. August 2021 - Complete kitchen remodel with new stainless steel appliances giving you plenty of room to cook and entertain. 2018 - Hardwood floors throughout the first floor. All 4 bdrooms are upstairs & quite roomy. 2018 - Updated Master Bath with seamless shower doors. New windows throughout the home (except for 3 in the gr. room), 2021 new dual hvac systems. The detached 2 car garage with new heated & air conditioned. Screen porch and fenced back yard. Walk to Freedom Park, ball fields, playground, and the greenway. Minutes to South Park, Airport Atrium, East Blvd & Uptown. Highly desired public schools! Welcome Home!!
Location
State NC
County Mecklenburg
Interior
Interior Features Cable Available, Walk-In Closet(s)
Heating Central, Gas Hot Air Furnace
Flooring Carpet, Hardwood, Tile
Fireplaces Type Living Room
Fireplace true
Appliance Ceiling Fan(s), Electric Cooktop, Dishwasher, Electric Oven, Electric Dryer Hookup
Exterior
Exterior Feature Fence
Roof Type Shingle
Building
Lot Description Level, Wooded
Building Description Wood Siding, Two Story
Foundation Slab
Sewer Public Sewer
Water Public
Architectural Style Traditional
Structure Type Wood Siding
New Construction false
Schools
Elementary Schools Selwyn
Middle Schools Alexander Graham
High Schools Myers Park
Others
Acceptable Financing Cash, Conventional
Listing Terms Cash, Conventional
Special Listing Condition None
Read Less
Want to know what your home might be worth? Contact us for a FREE valuation!

Our team is ready to help you sell your home for the highest possible price ASAP
© 2024 Listings courtesy of Canopy MLS as distributed by MLS GRID. All Rights Reserved.
Bought with Nick Cannon • Allen Tate SouthPark






