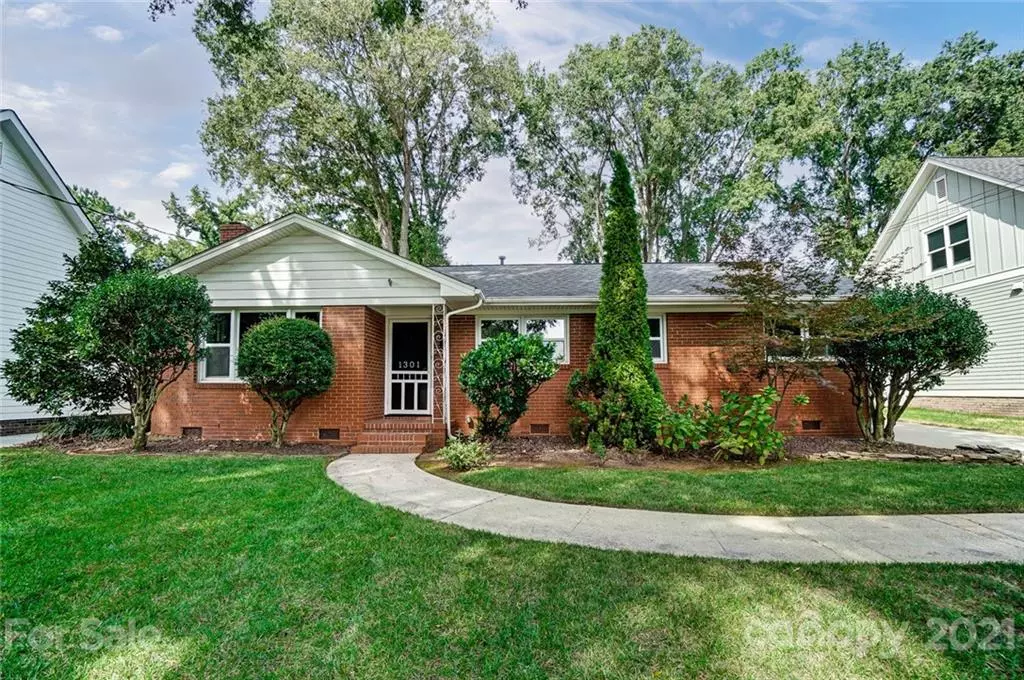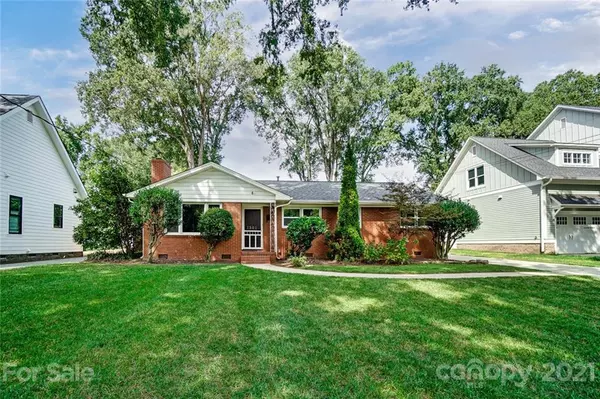$700,000
$749,000
6.5%For more information regarding the value of a property, please contact us for a free consultation.
1301 Heather LN Charlotte, NC 28209
3 Beds
3 Baths
2,143 SqFt
Key Details
Sold Price $700,000
Property Type Single Family Home
Sub Type Single Family Residence
Listing Status Sold
Purchase Type For Sale
Square Footage 2,143 sqft
Price per Sqft $326
Subdivision Ashbrook
MLS Listing ID 3791906
Sold Date 11/29/21
Style Ranch
Bedrooms 3
Full Baths 2
Half Baths 1
Year Built 1956
Lot Size 0.330 Acres
Acres 0.33
Lot Dimensions 72' x 210
Property Description
Wonderfully maintained home in very desirable Ashbrook neighborhood. Fantastic location, great schools, fabulous lot and loads of extras. Move-in ready 3BR 2.5 bath single floor ranch with excellent living space. Owners’ suite features vaulted ceilings spacious bath and walk-in closet. Stunning kitchen with beautiful solid cherry cupboards, wet bar, island, GE Café dual fuel range and miles of counter space. Cedar paneled office and laundry area. Cable ready screened patio with storage closet and custom built in fireplace great for outdoor entertaining. Carport ready for two cars, electric vehicle outlet, built-in storage area with tons of attic space overhead. Newly refinished hardwood floors throughout with ceramic tile in the kitchen. Top notch schools, Selwyn Elem./Alexander Graham/Myers Park HS. Easy walking distance to Park Road Shopping Center. Minutes away from light rail, Montford, South Park, Freedom Park, and South End.
Location
State NC
County Mecklenburg
Interior
Interior Features Attic Fan, Attic Stairs Pulldown, Breakfast Bar, Cable Available, Kitchen Island, Vaulted Ceiling, Walk-In Closet(s), Wet Bar
Heating Heat Pump, Heat Pump, Multizone A/C, Zoned
Flooring Tile, Wood
Fireplaces Type Gas Log, Living Room
Fireplace true
Appliance Cable Prewire, Ceiling Fan(s), CO Detector, Convection Oven, Dishwasher, Disposal, Double Oven, Dual Flush Toilets, Electric Oven, ENERGY STAR Qualified Refrigerator, Exhaust Fan, Exhaust Hood, Gas Range, Indoor Grill, Plumbed For Ice Maker, Low Flow Fixtures, Self Cleaning Oven, Warming Drawer
Exterior
Exterior Feature Outbuilding(s), Outdoor Fireplace, Satellite Internet Available
Community Features Sidewalks, Street Lights
Roof Type Shingle
Building
Lot Description Wooded
Building Description Brick, One Story
Foundation Crawl Space
Sewer Public Sewer
Water Public
Architectural Style Ranch
Structure Type Brick
New Construction false
Schools
Elementary Schools Selwyn
Middle Schools Alexander Graham
High Schools Myers Park
Others
Acceptable Financing Cash, Conventional
Listing Terms Cash, Conventional
Special Listing Condition None
Read Less
Want to know what your home might be worth? Contact us for a FREE valuation!

Our team is ready to help you sell your home for the highest possible price ASAP
© 2024 Listings courtesy of Canopy MLS as distributed by MLS GRID. All Rights Reserved.
Bought with Katie Harrison • Nestlewood Realty, LLC






