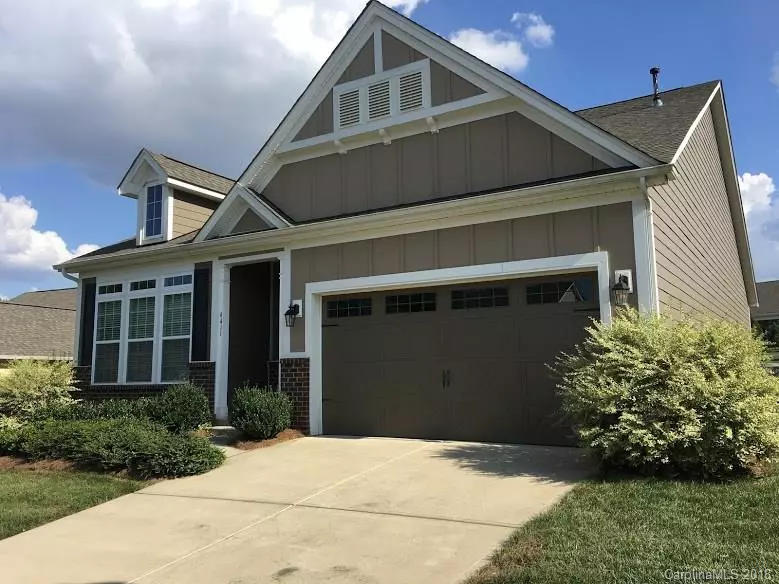$278,000
$288,000
3.5%For more information regarding the value of a property, please contact us for a free consultation.
4411 Clos Du Val RD Charlotte, NC 28214
3 Beds
2 Baths
1,902 SqFt
Key Details
Sold Price $278,000
Property Type Single Family Home
Sub Type Single Family Residence
Listing Status Sold
Purchase Type For Sale
Square Footage 1,902 sqft
Price per Sqft $146
Subdivision The Vineyards On Lake Wylie
MLS Listing ID 3432494
Sold Date 04/01/19
Style Modern
Bedrooms 3
Full Baths 2
HOA Fees $278/mo
HOA Y/N 1
Year Built 2014
Lot Size 0.290 Acres
Acres 0.29
Lot Dimensions 64x171x78x148
Property Description
This is what you've been hoping to find: A beautiful home in a community w/ resort-style amenities & water-front activities. Entertain at home, poolside, or on the lake. Be part of social events. Enjoy fitness center & nature trails. Home has double crown molding; wainscoting in entry & dining areas; gourmet kitchen w/oversized, granite-topped island & stainless appliances; fireplace w gas/logs & marble hearth. Hardwood flooring in living area; neutral carpets in bedrooms; tile in baths & laundry. Fridge, washer/dryer & blinds convey. Irrigation system for easy watering. Monthly HOA dues cover amenities; pre-wired internet, cable & wi-fi; lawn care; garbage pick up. Home in Mecklenburg County but no Charlotte City taxes. Location convenient to I-85/ 485/77, Charlotte, Belmont, Gastonia and the airport. This is a friendly, Neighborhood Watch community. Welcome Home!
Location
State NC
County Mecklenburg
Body of Water Lake Wylie
Interior
Interior Features Attic Stairs Pulldown, Breakfast Bar, Cable Available, Kitchen Island, Open Floorplan, Pantry, Tray Ceiling
Heating Central, Gas Hot Air Furnace
Flooring Carpet, See Remarks, Wood
Fireplaces Type Family Room, Gas Log
Fireplace true
Appliance Cable Prewire, Ceiling Fan(s), Gas Cooktop, Dishwasher, Double Oven, Microwave, Self Cleaning Oven
Exterior
Community Features Clubhouse, Dog Park, Fitness Center, Lake, Playground, Outdoor Pool, Recreation Area, Street Lights, Tennis Court(s), Walking Trails
Waterfront Description Boat Ramp – Community,Boat Slip – Community
Roof Type Shingle
Building
Building Description Fiber Cement, One Story
Foundation Slab
Builder Name DR Horton
Sewer Public Sewer
Water Public
Architectural Style Modern
Structure Type Fiber Cement
New Construction false
Schools
Elementary Schools Unspecified
Middle Schools Unspecified
High Schools Unspecified
Others
HOA Name Henderson Prop
Acceptable Financing Cash, Conventional, VA Loan
Listing Terms Cash, Conventional, VA Loan
Special Listing Condition None
Read Less
Want to know what your home might be worth? Contact us for a FREE valuation!

Our team is ready to help you sell your home for the highest possible price ASAP
© 2024 Listings courtesy of Canopy MLS as distributed by MLS GRID. All Rights Reserved.
Bought with Josh Dearing • RE/MAX Executive






