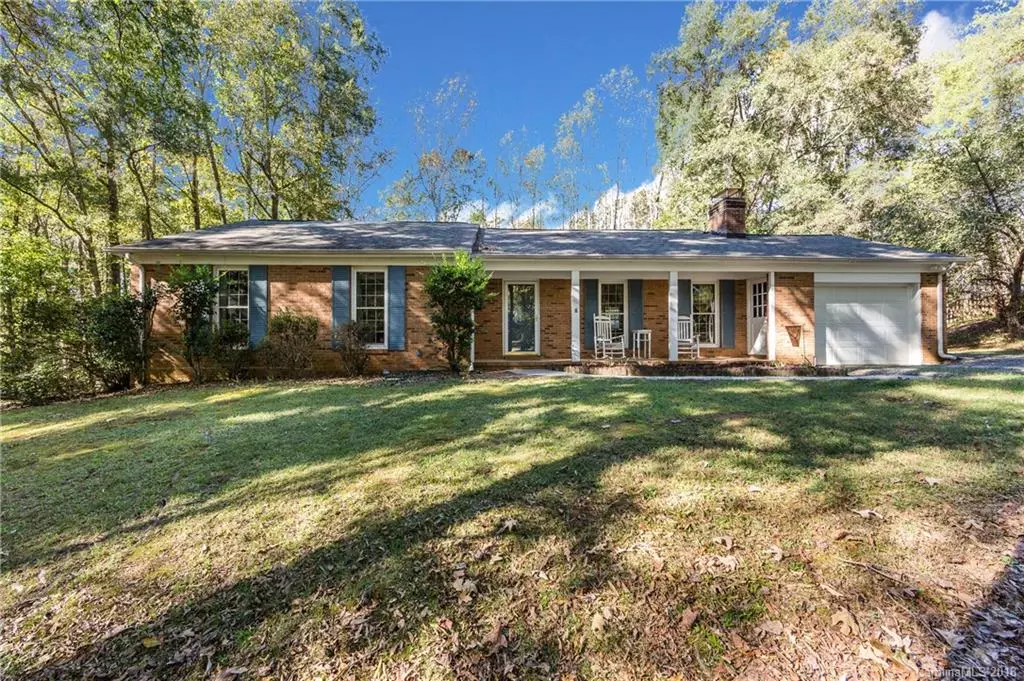$190,000
$185,000
2.7%For more information regarding the value of a property, please contact us for a free consultation.
7932 Saddleview CT Charlotte, NC 28215
3 Beds
2 Baths
1,435 SqFt
Key Details
Sold Price $190,000
Property Type Single Family Home
Sub Type Single Family Residence
Listing Status Sold
Purchase Type For Sale
Square Footage 1,435 sqft
Price per Sqft $132
Subdivision Steeplechase
MLS Listing ID 3446184
Sold Date 12/21/18
Style Ranch
Bedrooms 3
Full Baths 2
HOA Fees $18/ann
HOA Y/N 1
Year Built 1978
Lot Size 0.580 Acres
Acres 0.58
Lot Dimensions 65X118X307X128X290
Property Description
Adorable 3 bdrm, 2 bthrm, 1435 sq ft home in East Charlotte! In the Steeplechase neighborhood, this 1978 home has been well maintained & is looking for the perfect buyer! A rocking chair front porch greets you as you pull into the gravel driveway. Attached 1 car garage, plus driveway parking for 4+ cars. The livingroom features a brick surround fireplace, great for those chilly nights, & has 2 large windows overlooking the front yard. The cozy diningroom over looks the livingroom & has a pass through to the kitchen. Updated laminate flooring complete the livingroom, diningroom, & hallways. Enjoy preparing meals in the kitchen on your gas stove, while enjoying views through the sliding glass doors, into your private backyard. Plenty of cabinet space for storage, including an island for extra seating. The spacious master bedroom features a stand up shower in the en-suite bath, & 2 closets. In ground pool & large back deck! Prior buyers terminated due to family situation & moved north.
Location
State NC
County Cabarrus
Interior
Interior Features Cable Available, Kitchen Island, Vaulted Ceiling, Walk-In Closet(s)
Heating Central
Flooring Carpet, Laminate, Tile
Fireplaces Type Living Room
Fireplace true
Appliance Cable Prewire, Dishwasher, Electric Dryer Hookup, Microwave
Exterior
Exterior Feature In Ground Pool
Community Features Clubhouse, Playground, Recreation Area
Building
Lot Description Level, Wooded, Wooded
Building Description Brick, 1 Story
Foundation Slab
Sewer Public Sewer
Water Well
Architectural Style Ranch
Structure Type Brick
New Construction false
Schools
Elementary Schools Patriots
Middle Schools Hickory Ridge
High Schools Hickory Ridge
Others
Acceptable Financing Cash, Conventional, FHA, VA Loan
Listing Terms Cash, Conventional, FHA, VA Loan
Special Listing Condition None
Read Less
Want to know what your home might be worth? Contact us for a FREE valuation!

Our team is ready to help you sell your home for the highest possible price ASAP
© 2024 Listings courtesy of Canopy MLS as distributed by MLS GRID. All Rights Reserved.
Bought with Courtney Charzuk • RE/MAX Executive






