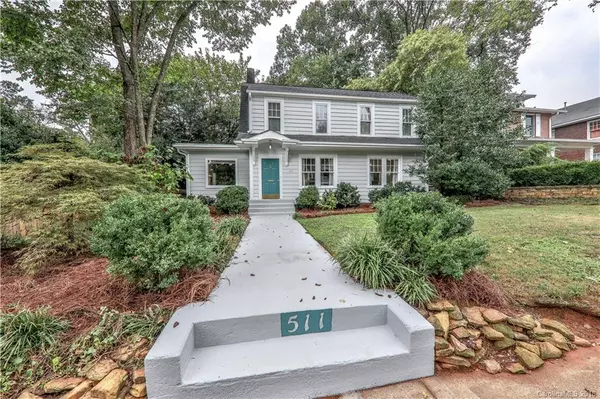$587,500
$595,000
1.3%For more information regarding the value of a property, please contact us for a free consultation.
511 Oakland AVE Charlotte, NC 28204
3 Beds
3 Baths
2,023 SqFt
Key Details
Sold Price $587,500
Property Type Single Family Home
Sub Type Single Family Residence
Listing Status Sold
Purchase Type For Sale
Square Footage 2,023 sqft
Price per Sqft $290
Subdivision Elizabeth
MLS Listing ID 3435172
Sold Date 03/20/19
Style Cottage/Bungalow
Bedrooms 3
Full Baths 2
Half Baths 1
Year Built 1936
Lot Size 7,405 Sqft
Acres 0.17
Lot Dimensions 54x143x52x136
Property Description
Exceptional Elizabeth home with an open flexible floor plan & 9' ceilings on the main level. Large screened porch with foundation engineered to support future upper level addition. Opportunity to create a master on the main or a new master or bonus addition on the 2nd level! Light filled kitchen/breakfast area & rear entry with drop zone too. Great flow for entertaining inside & out! Beautifully designed 2 car carport with storage room & floored attic space above. Plus a deck & fenced rear yard! Check out the walk through video for an even better view of the home and the Elizabeth neighborhood! Architect Peter Tart designed the screened porch & carport which were added in 2001. Plans available for review. Carport parking area accessed from alley off 8th Street. Welcome Home!
Location
State NC
County Mecklenburg
Interior
Interior Features Attic Stairs Pulldown, Open Floorplan, Pantry
Heating Central
Flooring See Remarks, Tile, Wood
Fireplaces Type Gas Log, Living Room
Fireplace true
Appliance Gas Cooktop, Electric Dryer Hookup
Exterior
Exterior Feature Deck, Fence
Building
Lot Description Level
Building Description Wood Siding, 2 Story
Foundation Basement, Crawl Space
Sewer Public Sewer
Water Public
Architectural Style Cottage/Bungalow
Structure Type Wood Siding
New Construction false
Schools
Elementary Schools Eastover
Middle Schools Alexander Graham
High Schools Myers Park
Others
Acceptable Financing Cash, Conventional
Listing Terms Cash, Conventional
Special Listing Condition None
Read Less
Want to know what your home might be worth? Contact us for a FREE valuation!

Our team is ready to help you sell your home for the highest possible price ASAP
© 2024 Listings courtesy of Canopy MLS as distributed by MLS GRID. All Rights Reserved.
Bought with Mary Pell Lea Teden • Helen Adams Realty






