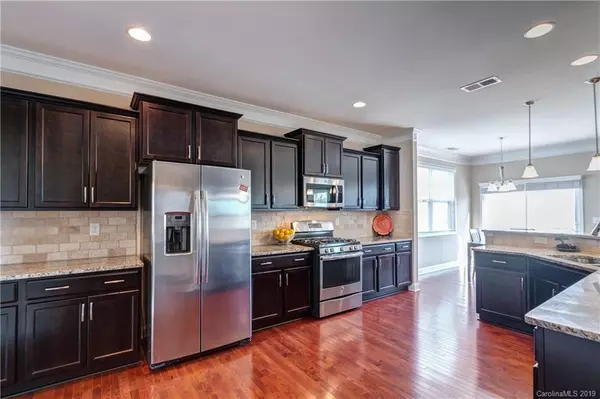$374,900
$374,900
For more information regarding the value of a property, please contact us for a free consultation.
5009 El Molino DR #161 Charlotte, NC 28214
5 Beds
4 Baths
3,225 SqFt
Key Details
Sold Price $374,900
Property Type Single Family Home
Sub Type Single Family Residence
Listing Status Sold
Purchase Type For Sale
Square Footage 3,225 sqft
Price per Sqft $116
Subdivision The Vineyards On Lake Wylie
MLS Listing ID 3476871
Sold Date 04/02/19
Style Transitional
Bedrooms 5
Full Baths 4
HOA Fees $188/mo
HOA Y/N 1
Year Built 2014
Lot Size 8,712 Sqft
Acres 0.2
Property Description
Room to grow in this 2 story plus partially finished basement home.Let your inner-chef create gourmet meals in this spacious kitchen with gas cooktop range, SS appliances, tremendous cabinet and working counter space in addition to breakfast bar and pantry. Gracious bedroom on main with full bath, additional 4 bedrooms and three baths up. Master up with beautiful city view, attached sitting room, huge closet with ensuite bath offering both frameless shower and soaking tub, double vanity with linen closet. Seller has added drywall to basement with electric in place and rough plumbing to finish as you like, add another bath, bedroom, kitchen so many possibilities with walk-out to paver patio with fire pit for entertaining. Gleaming wood floors on main. Additional parking pad in front of home. Tray ceiling in dining and master. Enjoy the many amenities in community such as lake access, boat ramp and dock, playground, pool, covered gathering area, tennis courts, walking trails.
Location
State NC
County Mecklenburg
Interior
Interior Features Attic Stairs Pulldown, Breakfast Bar, Cable Available, Garden Tub, Open Floorplan, Pantry, Tray Ceiling, Walk-In Closet(s), Window Treatments
Heating Central, Heat Pump, Multizone A/C, Zoned
Flooring Carpet, Hardwood, Tile
Fireplaces Type Gas Log, Living Room
Fireplace true
Appliance Ceiling Fan(s), CO Detector, Cable Prewire, Disposal, Dishwasher, Gas Range, Plumbed For Ice Maker, Microwave, Network Ready, Self Cleaning Oven, Surround Sound, Electric Oven
Exterior
Exterior Feature Fire Pit
Community Features Clubhouse, Lake, Playground, Outdoor Pool, Tennis Court(s), Walking Trails
Waterfront Description Dock,Other
Roof Type Shingle
Building
Building Description Hardboard Siding,Stone Veneer, Two Story/Basement
Foundation Basement Partially Finished
Builder Name D.R. Horton
Sewer Public Sewer
Water Public
Architectural Style Transitional
Structure Type Hardboard Siding,Stone Veneer
New Construction false
Schools
Elementary Schools Unspecified
Middle Schools Unspecified
High Schools Unspecified
Others
HOA Name Henderson
Acceptable Financing Cash, Conventional
Listing Terms Cash, Conventional
Special Listing Condition None
Read Less
Want to know what your home might be worth? Contact us for a FREE valuation!

Our team is ready to help you sell your home for the highest possible price ASAP
© 2024 Listings courtesy of Canopy MLS as distributed by MLS GRID. All Rights Reserved.
Bought with Candace Ellis • Ellis Group Realty Inc






