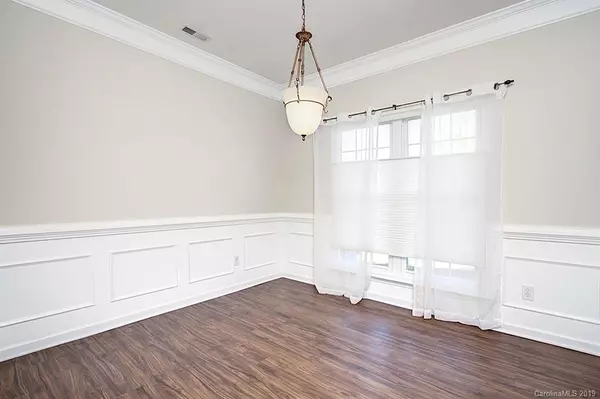$225,200
$210,000
7.2%For more information regarding the value of a property, please contact us for a free consultation.
2628 Hartley Hills DR Charlotte, NC 28213
4 Beds
3 Baths
1,944 SqFt
Key Details
Sold Price $225,200
Property Type Single Family Home
Sub Type Single Family Residence
Listing Status Sold
Purchase Type For Sale
Square Footage 1,944 sqft
Price per Sqft $115
Subdivision Wyndham Place
MLS Listing ID 3488301
Sold Date 04/25/19
Style Traditional
Bedrooms 4
Full Baths 2
Half Baths 1
HOA Fees $15/ann
HOA Y/N 1
Year Built 2000
Lot Size 0.310 Acres
Acres 0.31
Lot Dimensions 61x140x127x195
Property Description
It's March Madness in this University neighborhood! SLAM DUNK! Great Looking two story with a traditional floorplan. New Roof! New Carpet! New Luxury Vinyl flooring! New Granite and Fresh Paint. It is ready to GO! Located on a quiet street in popular Wyndam Place. You'll love the proximity to UNCC, 485 and all the shops and restaurants that the University area offers. Two story entry greets you with a formal living and dining room. The dining room features thick crown and picture frame moldings. The kitchen has white cabinets and appliances with new granite countertops. Nice breakfast area with pretty view of the yard. Entertain on your large patio with cute Pergola overlooking your large backyard. The family room features a gas fireplace for cozy Winter gatherings. There is a large attached garage too!! Well cared for and shows great. You don't want to miss your shot at this home! It's a true Bracket Buster.
Location
State NC
County Mecklenburg
Interior
Interior Features Breakfast Bar, Cable Available, Walk-In Closet(s)
Heating Central
Flooring Carpet, Vinyl
Fireplaces Type Family Room
Fireplace true
Appliance Cable Prewire, Ceiling Fan(s), Electric Cooktop, Dishwasher, Plumbed For Ice Maker, Microwave, Refrigerator
Exterior
Exterior Feature Wired Internet Available
Building
Building Description Vinyl Siding, 2 Story
Foundation Slab
Sewer Public Sewer
Water Public
Architectural Style Traditional
Structure Type Vinyl Siding
New Construction false
Schools
Elementary Schools University Meadows
Middle Schools James Martin
High Schools Vance
Others
HOA Name East West Partners Club
Acceptable Financing Cash, Conventional
Listing Terms Cash, Conventional
Special Listing Condition None
Read Less
Want to know what your home might be worth? Contact us for a FREE valuation!

Our team is ready to help you sell your home for the highest possible price ASAP
© 2024 Listings courtesy of Canopy MLS as distributed by MLS GRID. All Rights Reserved.
Bought with Amy Baker • Allen Tate University






