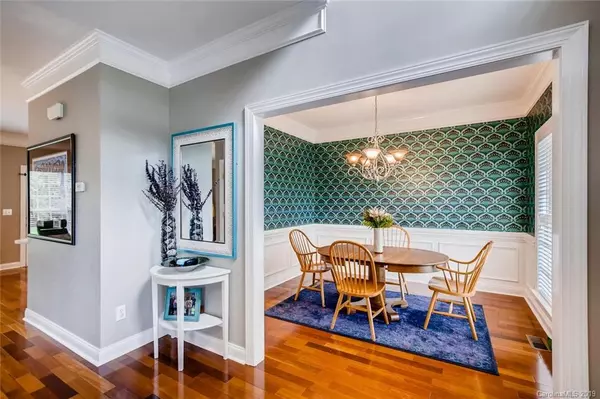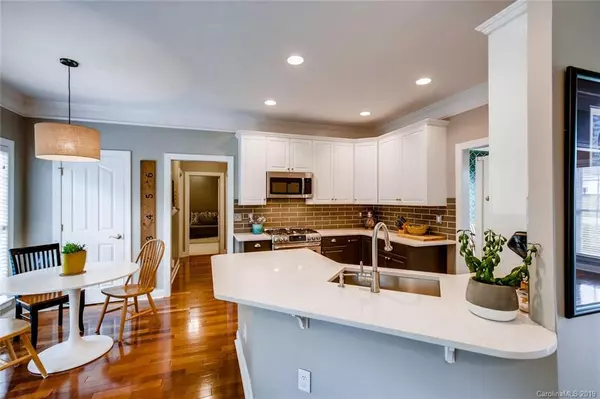$310,000
$299,900
3.4%For more information regarding the value of a property, please contact us for a free consultation.
2818 Cameron Commons WAY Stallings, NC 28104
4 Beds
3 Baths
2,411 SqFt
Key Details
Sold Price $310,000
Property Type Single Family Home
Sub Type Single Family Residence
Listing Status Sold
Purchase Type For Sale
Square Footage 2,411 sqft
Price per Sqft $128
Subdivision Madison Ridge
MLS Listing ID 3501195
Sold Date 06/28/19
Style Transitional
Bedrooms 4
Full Baths 3
Year Built 2002
Lot Size 0.428 Acres
Acres 0.428
Lot Dimensions 60 x 197 x 107 x 179
Property Description
Adorable! Home has updated kitchen with gray & white cabinets, quartz tops w/counter-height seating, stainless appliances, gas range with convection oven, and beautiful brazilian cherry floors. There is a guest suite on the main: good for so many uses - privacy for guests, office, workout room, or main level playroom. Master + two other bedrooms are up in addition to the bonus room. Master has a tray ceiling,walk in closet, bathroom with double vanities and garden tub. The bonus is large w/ enough space to have two separate "zones" for seating, games, crafts, etc. You will see old school pinball games in the photos - they are large, and still there is room for other activities! It's a terrific room. Perhaps the best part of this home is the yard. Partially grassy and sunny, partially wooded and shade - this has it all. The sellers have a vegetable garden, large deck, and both some open and some privacy thanks to the woods. attached garage. Upstairs HVAC & water heater replaced.
Location
State NC
County Union
Interior
Interior Features Attic Stairs Pulldown, Breakfast Bar, Garden Tub, Open Floorplan, Tray Ceiling, Walk-In Closet(s)
Heating Central
Flooring Carpet, Hardwood, Tile
Fireplaces Type Family Room, Gas Log
Fireplace true
Appliance Cable Prewire, Central Vacuum, Convection Oven, Dishwasher, Disposal, Microwave, Refrigerator, Surround Sound
Exterior
Exterior Feature Deck, Fence
Building
Building Description Vinyl Siding, 2 Story
Foundation Crawl Space
Sewer Public Sewer
Water Public
Architectural Style Transitional
Structure Type Vinyl Siding
New Construction false
Schools
Elementary Schools Stallings
Middle Schools Porter Ridge
High Schools Porter Ridge
Others
Acceptable Financing Cash, Conventional, FHA, VA Loan
Listing Terms Cash, Conventional, FHA, VA Loan
Special Listing Condition None
Read Less
Want to know what your home might be worth? Contact us for a FREE valuation!

Our team is ready to help you sell your home for the highest possible price ASAP
© 2024 Listings courtesy of Canopy MLS as distributed by MLS GRID. All Rights Reserved.
Bought with Steve Bueche • Coldwell Banker Residential Brokerage






