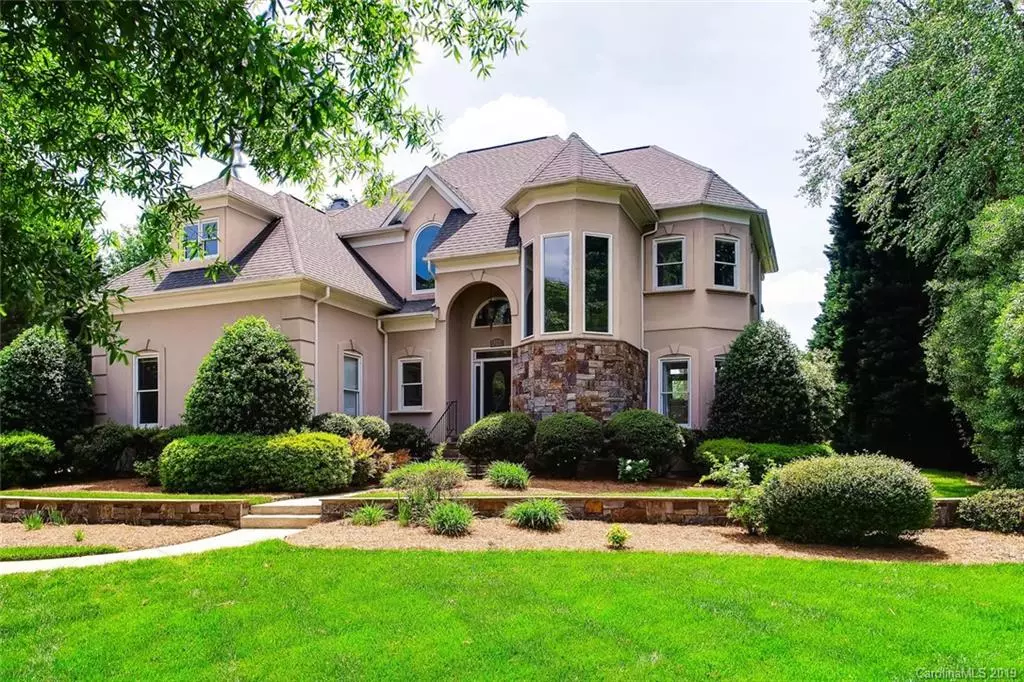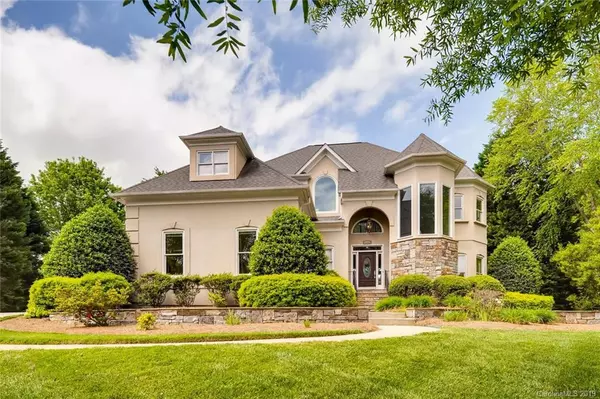$583,000
$590,000
1.2%For more information regarding the value of a property, please contact us for a free consultation.
4209 Gosford PL Charlotte, NC 28277
4 Beds
4 Baths
3,729 SqFt
Key Details
Sold Price $583,000
Property Type Single Family Home
Sub Type Single Family Residence
Listing Status Sold
Purchase Type For Sale
Square Footage 3,729 sqft
Price per Sqft $156
Subdivision Piper Glen
MLS Listing ID 3502938
Sold Date 11/05/19
Style Transitional
Bedrooms 4
Full Baths 3
Half Baths 1
HOA Fees $71/qua
HOA Y/N 1
Year Built 1993
Lot Size 0.500 Acres
Acres 0.5
Property Description
Exquisite Home located on the golf course in Piper Glen. This custom-built house showcases stunning coffered ceilings, stone fireplace surrounded by built-in bookcases, and a open two story foyer. The kitchen featuring SS appliances, granite counter tops, & gas range in island, which opens to the breakfast nook and family room. The floor to ceiling windows offer beautiful natural light and are designed to optimize panoramic golf course views. Over-sized master suite features trey ceilings, a large custom closet, spacious master bath and a private deck. The double porches are well designed for all occasions! The lower patio is great for outdoor entertaining, while the master suite offers access to a private deck overlooking peaceful, golf course views of the 6th fairway. Great ½ acre lot, located at the end of a cul-de-sac on a quiet street within Old St. Andrews!
Location
State NC
County Mecklenburg
Interior
Interior Features Attic Stairs Pulldown, Built Ins, Tray Ceiling, Walk-In Closet(s)
Heating Central
Flooring Carpet, Tile, Wood
Fireplace true
Appliance Cable Prewire, Ceiling Fan(s), Gas Cooktop, Dishwasher, Disposal, Electric Dryer Hookup, Microwave, Oven, Refrigerator, Security System
Exterior
Exterior Feature Terrace
Community Features Clubhouse, Fitness Center, Golf, Outdoor Pool, Security, Tennis Court(s)
Building
Lot Description Cul-De-Sac, Near Golf Course, On Golf Course
Building Description Synthetic Stucco, 2 Story
Foundation Crawl Space
Sewer Public Sewer
Water Public
Architectural Style Transitional
Structure Type Synthetic Stucco
New Construction false
Schools
Elementary Schools Mcalpine
Middle Schools South Charlotte
High Schools South Mecklenburg
Others
HOA Name Hawthorne Management Company
Acceptable Financing Cash, Conventional, FHA, VA Loan
Listing Terms Cash, Conventional, FHA, VA Loan
Special Listing Condition None
Read Less
Want to know what your home might be worth? Contact us for a FREE valuation!

Our team is ready to help you sell your home for the highest possible price ASAP
© 2024 Listings courtesy of Canopy MLS as distributed by MLS GRID. All Rights Reserved.
Bought with Daniel Turner • Keller Williams Ballantyne Area






