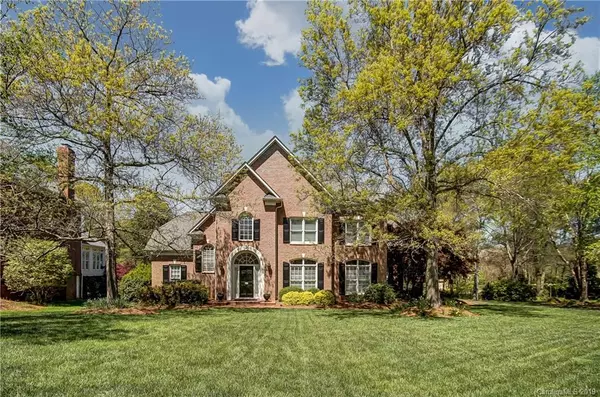$735,500
$754,900
2.6%For more information regarding the value of a property, please contact us for a free consultation.
7511 Seton House LN Charlotte, NC 28277
4 Beds
5 Baths
3,836 SqFt
Key Details
Sold Price $735,500
Property Type Single Family Home
Sub Type Single Family Residence
Listing Status Sold
Purchase Type For Sale
Square Footage 3,836 sqft
Price per Sqft $191
Subdivision Piper Glen
MLS Listing ID 3524272
Sold Date 08/16/19
Style Transitional
Bedrooms 4
Full Baths 4
Half Baths 1
HOA Fees $71/qua
HOA Y/N 1
Year Built 1993
Lot Size 0.770 Acres
Acres 0.77
Property Description
Outdoor Living at its Finest! Elegant Custom home ideally located overlooking the 4th Green at Piper Glen Country Club. Expansive Deck PLUS Pavilion w/Full Stone Fireplace overlooking Heated Salt Water Swimming Pool & Private Park-like grounds. Chef's Kitchen w/Island & Breakfast Bar. SS appliances, White cabinetry, Butlers Pantry & Sun-Fill Breakfast Rm. Expansive Great Rm w/ Fireplace Opens to Deck. Elegant formals. Convenient Guest Retreat on Main. Master Retreat has NEW Luxury Bath, 2 WIC, Trey Ceiling. Each BR has NEW Private Bath, PLUS BONUS w/ Wet Bar & Powder Rm PLUS Exercise/5th BR. Freshly painted. (Currently Memberships available). Easy Access to Top Rated Schools, Stonecrest Shops & Restaurants, Trader Joe & Popular Greenway. DON'T WAIT!
Location
State NC
County Mecklenburg
Interior
Interior Features Attic Stairs Pulldown, Skylight(s), Tray Ceiling, Vaulted Ceiling, Walk-In Closet(s), Wet Bar, Window Treatments
Heating Central
Flooring Carpet, Tile, Wood
Fireplaces Type Great Room, Wood Burning
Fireplace true
Appliance Cable Prewire, Ceiling Fan(s), Convection Oven, Electric Cooktop, Dishwasher, Disposal, Exhaust Fan, Plumbed For Ice Maker, Microwave, Security System, Self Cleaning Oven, Wall Oven
Exterior
Exterior Feature Fence, In-Ground Irrigation, Outdoor Fireplace, In Ground Pool
Community Features Cabana, Clubhouse, Fitness Center, Golf, Outdoor Pool, Security, Sidewalks, Street Lights, Tennis Court(s)
Roof Type Fiberglass
Building
Lot Description Near Golf Course, Private, Views
Foundation Crawl Space
Sewer Public Sewer
Water Public
Architectural Style Transitional
New Construction false
Schools
Elementary Schools Mcalpine
Middle Schools South Charlotte
High Schools South Mecklenburg
Others
HOA Name Hawthorne Man.
Acceptable Financing Cash, Conventional
Listing Terms Cash, Conventional
Special Listing Condition None
Read Less
Want to know what your home might be worth? Contact us for a FREE valuation!

Our team is ready to help you sell your home for the highest possible price ASAP
© 2024 Listings courtesy of Canopy MLS as distributed by MLS GRID. All Rights Reserved.
Bought with Babette Hushon • Coldwell Banker Residential Brokerage






