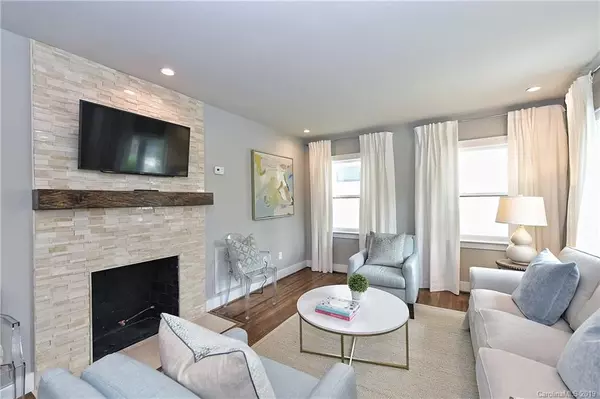$677,000
$675,000
0.3%For more information regarding the value of a property, please contact us for a free consultation.
920 Westbrook DR Charlotte, NC 28202
4 Beds
5 Baths
3,277 SqFt
Key Details
Sold Price $677,000
Property Type Single Family Home
Sub Type Single Family Residence
Listing Status Sold
Purchase Type For Sale
Square Footage 3,277 sqft
Price per Sqft $206
Subdivision Third Ward
MLS Listing ID 3514300
Sold Date 07/17/19
Bedrooms 4
Full Baths 4
Half Baths 1
Year Built 1939
Lot Size 9,583 Sqft
Acres 0.22
Lot Dimensions 55 x 203 x 41 x 211
Property Description
Complete and modern renovation in popular Third Ward. The light & open floor plan features recessed lighting, HW floors, an updated kitchen with quartz countertops, a spacious living room with a stacked stone fireplace. The master bedroom is located on the main floor and features a vaulted ceiling, large walk-in closet, designer grasscloth wallpaper and a luxurious master bath with a large shower and soaking tub. Upstairs bedrooms each have en-suite bathrooms. Fully renovated basement features a great bonus/second living space that is pre-plumbed for a wet bar and is the perfect space for entertaining. Basement also features a fourth bedroom with an exterior entrance and a full bath. This is a rare opportunity to own a single family home with a large backyard in Uptown. Moments to lots of restaurants and nightlife, sporting stadiums, and so much more!
Location
State NC
County Mecklenburg
Interior
Interior Features Attic Walk In, Cathedral Ceiling(s), Kitchen Island, Open Floorplan, Vaulted Ceiling, Walk-In Closet(s), Window Treatments
Heating Heat Pump, Heat Pump
Flooring Tile, Wood
Fireplaces Type Family Room
Fireplace true
Appliance Cable Prewire, Ceiling Fan(s), Gas Cooktop, Dishwasher, Disposal, Oven, Security System
Exterior
Exterior Feature Deck, In-Ground Irrigation
Building
Building Description Hardboard Siding, 1.5 Story/Basement
Foundation Basement Fully Finished
Sewer Public Sewer
Water Public
Structure Type Hardboard Siding
New Construction false
Schools
Elementary Schools First Ward
Middle Schools Sedgefield
High Schools Myers Park
Others
Acceptable Financing Cash, Conventional
Listing Terms Cash, Conventional
Special Listing Condition None
Read Less
Want to know what your home might be worth? Contact us for a FREE valuation!

Our team is ready to help you sell your home for the highest possible price ASAP
© 2024 Listings courtesy of Canopy MLS as distributed by MLS GRID. All Rights Reserved.
Bought with Chip Jetton • Cottingham Chalk






