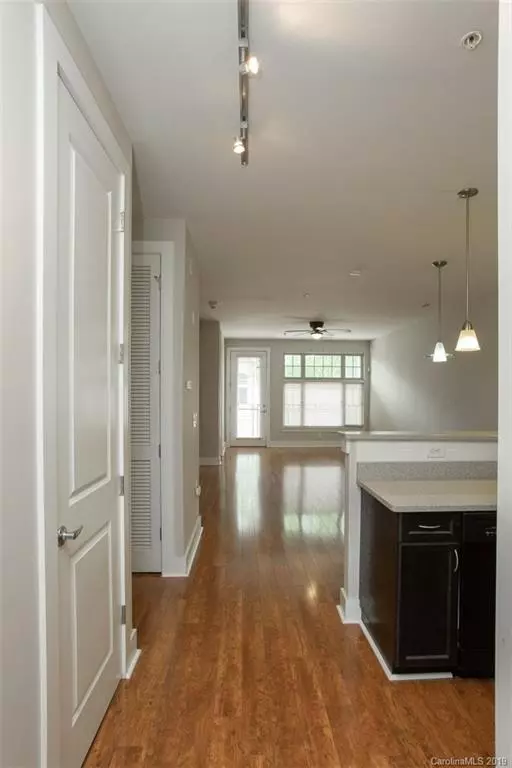$235,000
$238,000
1.3%For more information regarding the value of a property, please contact us for a free consultation.
1101 West 1st ST #109 Charlotte, NC 28202
2 Beds
2 Baths
978 SqFt
Key Details
Sold Price $235,000
Property Type Condo
Sub Type Condominium
Listing Status Sold
Purchase Type For Sale
Square Footage 978 sqft
Price per Sqft $240
Subdivision Third Ward
MLS Listing ID 3527743
Sold Date 08/27/19
Style Contemporary
Bedrooms 2
Full Baths 2
HOA Fees $239/mo
HOA Y/N 1
Abv Grd Liv Area 978
Year Built 2007
Property Description
UPTOWN LIVING AT IT'S FINEST for a price that can't be beat!!! MOVE-IN-READY and located in highly sought after Third Ward... the complex has a truly unique feel! Adjacent to Frazier Park, which includes a dog park, walking trails and a playground. Across the street from the Panthers practice field, Bank of America Stadium (which you can see from your balcony!), walkable to restaurants, shopping, minutes from the BB&T Ballpark and everything Uptown has to offer! Some features include a beautiful courtyard in the middle of the complex, gated, private parking garage, elevators, and much more! The condo boasts new laminate flooring throughout, ceramic tile and vanities in the bathrooms, fresh and light color pallet, updated kitchen and city views from the balcony. $1,500 in LENDER PAID CREDIT if you use the seller's preferred lender. Don't miss out on your chance to live Uptown for under $250k!! *******BE SURE TO CHECK OUT THE VIRTUAL TOUR!!!*******
Location
State NC
County Mecklenburg
Building/Complex Name 1st Row Warehouse
Zoning MUDD
Rooms
Main Level Bedrooms 2
Interior
Interior Features Breakfast Bar, Cable Prewire, Open Floorplan, Pantry, Walk-In Closet(s), Other - See Remarks
Heating Electric, Forced Air
Cooling Ceiling Fan(s)
Flooring Laminate, Tile
Fireplace false
Appliance Dishwasher, Disposal, Electric Cooktop, Electric Water Heater, Exhaust Hood, Freezer, Microwave, Oven, Plumbed For Ice Maker, Refrigerator, Washer
Exterior
Exterior Feature Storage
Community Features Elevator, Gated, Recreation Area, Sidewalks, Street Lights, Other
Utilities Available Wired Internet Available
View City
Building
Foundation Slab
Sewer Public Sewer
Water City
Architectural Style Contemporary
Structure Type Brick Partial,Other - See Remarks
New Construction false
Schools
Elementary Schools Unspecified
Middle Schools Unspecified
High Schools Unspecified
Others
HOA Name CAMS
Acceptable Financing Cash, Conventional, FHA
Listing Terms Cash, Conventional, FHA
Special Listing Condition None
Read Less
Want to know what your home might be worth? Contact us for a FREE valuation!

Our team is ready to help you sell your home for the highest possible price ASAP
© 2024 Listings courtesy of Canopy MLS as distributed by MLS GRID. All Rights Reserved.
Bought with Shawn Kalgren • TNT Properties






