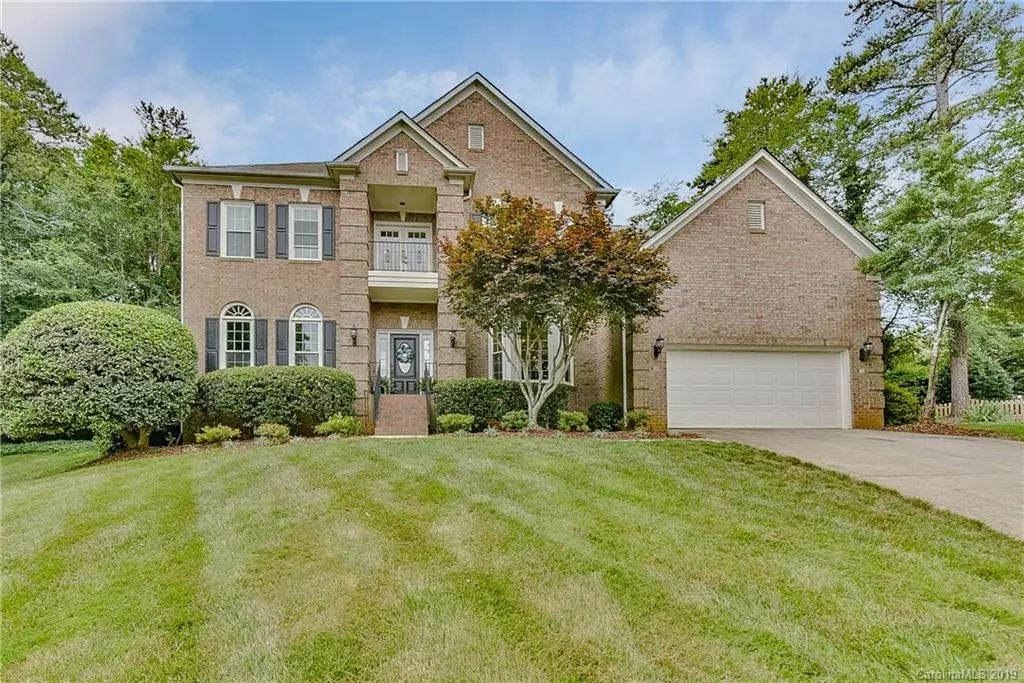$547,500
$550,000
0.5%For more information regarding the value of a property, please contact us for a free consultation.
7346 Versailles LN Charlotte, NC 28277
5 Beds
4 Baths
3,657 SqFt
Key Details
Sold Price $547,500
Property Type Single Family Home
Sub Type Single Family Residence
Listing Status Sold
Purchase Type For Sale
Square Footage 3,657 sqft
Price per Sqft $149
Subdivision Piper Glen
MLS Listing ID 3518437
Sold Date 08/15/19
Style Transitional
Bedrooms 5
Full Baths 4
HOA Fees $50/qua
HOA Y/N 1
Year Built 1995
Lot Size 0.620 Acres
Acres 0.62
Property Description
BEAUTIFULLY UPDATED & LIGHT-FILLED CUL-DE-SAC home in popular Piper Glen. With 5 bedrooms, 4 full baths PLUS bonus room, this home has a place for everyone! The beautifully updated kitchen features a center island, pantry, & computer desk. The bright & sunny breakfast area is complete w/center chandelier. Open & spacious, the great room features built-ins and easy access to the patio & backyard-perfect for entertaining. A perfectly situated downstairs guest suite has its own attached full bath–a rare find! The well-appointed master suite features walk-in closet & tray ceiling along w/the luxurious master bath complete w/dual vanities, soaking tub, separate shower & private water closet. A second bedroom suite upstairs boasts a built-in desk, walk-in closet, and attached full bath. Spacious secondary bedrooms with Jack and Jill bath. The patio w/stone fireplace overlooks the large, private fenced backyard. 2-car garage w/custom-built mezzanine storage. PICTURE PERFECT & MOVE-IN READY!
Location
State NC
County Mecklenburg
Interior
Interior Features Attic Stairs Pulldown, Built Ins, Garden Tub, Kitchen Island, Open Floorplan, Pantry, Tray Ceiling, Walk-In Closet(s)
Heating Central
Fireplaces Type Gas Log, Great Room, Other
Fireplace true
Appliance Cable Prewire, Ceiling Fan(s), Gas Cooktop, Dishwasher, Disposal, Electric Dryer Hookup, Exhaust Fan, Plumbed For Ice Maker, Microwave, Wall Oven
Exterior
Exterior Feature Fence, Outdoor Fireplace
Building
Foundation Crawl Space
Sewer Public Sewer
Water Public
Architectural Style Transitional
New Construction false
Schools
Elementary Schools Mcalpine
Middle Schools South Charlotte
High Schools South Mecklenburg
Others
HOA Name Hawthorne Management
Acceptable Financing Cash, Conventional
Listing Terms Cash, Conventional
Special Listing Condition None
Read Less
Want to know what your home might be worth? Contact us for a FREE valuation!

Our team is ready to help you sell your home for the highest possible price ASAP
© 2024 Listings courtesy of Canopy MLS as distributed by MLS GRID. All Rights Reserved.
Bought with Cathy Miller • Coldwell Banker Residential Brokerage






