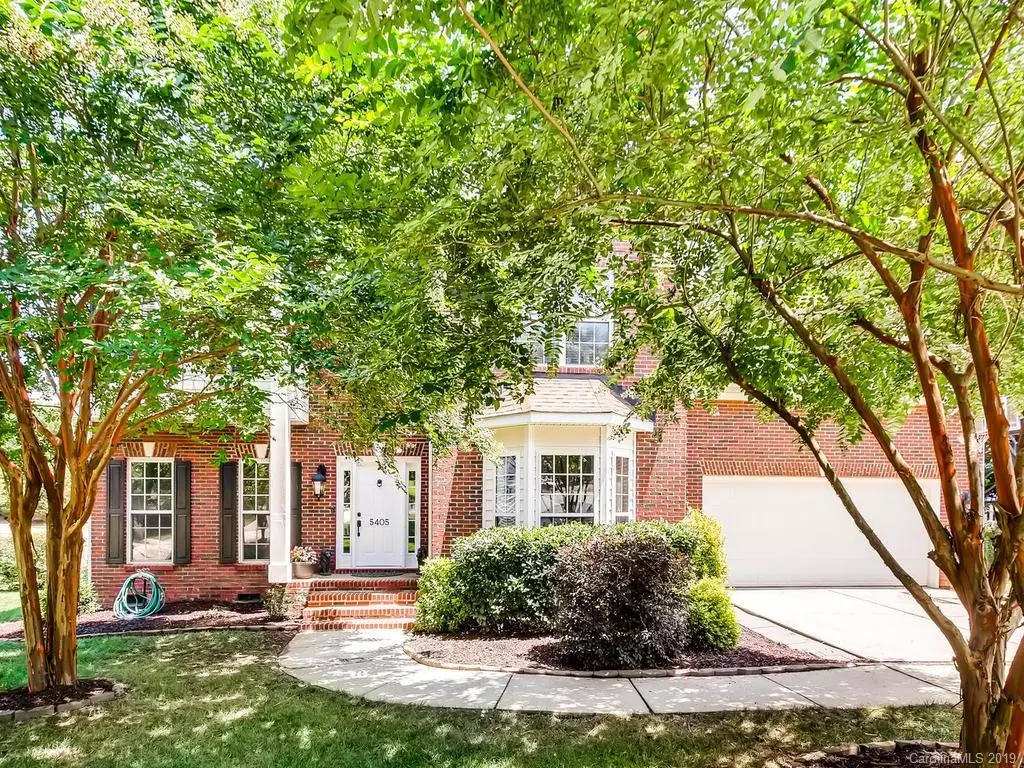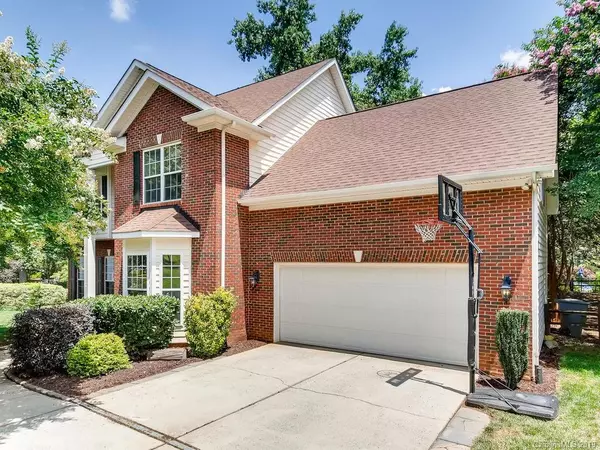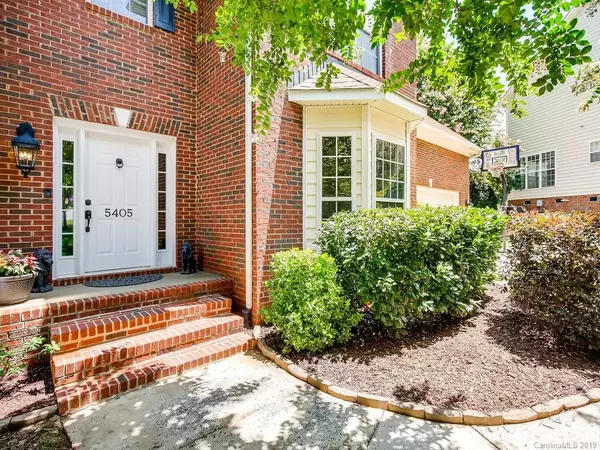$345,000
$345,000
For more information regarding the value of a property, please contact us for a free consultation.
5405 Magnolia Creek CT Charlotte, NC 28270
3 Beds
3 Baths
2,433 SqFt
Key Details
Sold Price $345,000
Property Type Single Family Home
Sub Type Single Family Residence
Listing Status Sold
Purchase Type For Sale
Square Footage 2,433 sqft
Price per Sqft $141
Subdivision Rosemont
MLS Listing ID 3534993
Sold Date 09/20/19
Style Transitional
Bedrooms 3
Full Baths 2
Half Baths 1
Year Built 1998
Lot Size 0.370 Acres
Acres 0.37
Property Description
Welcome to your new home! What a location. This light and bright three bedroom home is tucked back on over 1/3 acre cul-de-sac lot in the coveted Providence Elem/H.S district with shopping close by in every direction. The open floor plan and large windows invite you to the admire the back deck and mature trees. The huge backyard has plenty of space to play, put up a hammock or plant a garden. On the second floor you will find an ample bonus room that works wonderfully as a playroom or home theater, two generous secondary bedrooms and a large master suite featuring tray ceiling, spacious ensuite with garden tub, separate shower, and walk-in closet. The laundry is conveniently located on the 2nd floor as well. This one will not last long.
Location
State NC
County Mecklenburg
Interior
Interior Features Garden Tub, Open Floorplan, Pantry, Tray Ceiling, Walk-In Closet(s)
Heating Central
Flooring Carpet, Tile, Wood
Fireplaces Type Great Room, Gas
Fireplace true
Appliance Ceiling Fan(s), Electric Dryer Hookup, Plumbed For Ice Maker, Microwave, Oven, Refrigerator
Exterior
Exterior Feature Fence
Roof Type Composition
Building
Lot Description Cul-De-Sac
Building Description Vinyl Siding, 2 Story
Foundation Crawl Space
Sewer Public Sewer
Water Public
Architectural Style Transitional
Structure Type Vinyl Siding
New Construction false
Schools
Elementary Schools Providence Spring
Middle Schools Crestdale
High Schools Providence
Others
Acceptable Financing Cash, Conventional, FHA
Listing Terms Cash, Conventional, FHA
Special Listing Condition None
Read Less
Want to know what your home might be worth? Contact us for a FREE valuation!

Our team is ready to help you sell your home for the highest possible price ASAP
© 2024 Listings courtesy of Canopy MLS as distributed by MLS GRID. All Rights Reserved.
Bought with John DiCristo • Keller Williams Ballantyne Area






