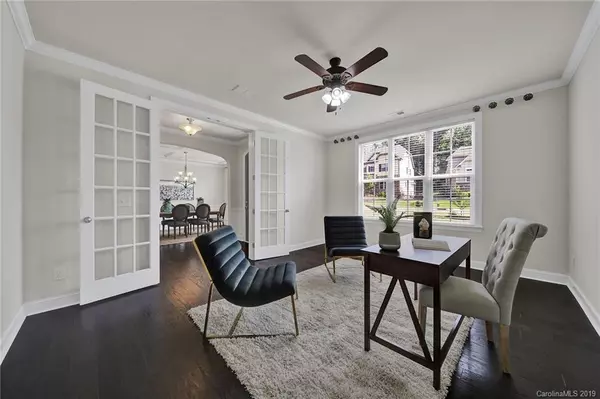$630,000
$630,000
For more information regarding the value of a property, please contact us for a free consultation.
654 Chase CT Fort Mill, SC 29708
5 Beds
4 Baths
4,040 SqFt
Key Details
Sold Price $630,000
Property Type Single Family Home
Sub Type Single Family Residence
Listing Status Sold
Purchase Type For Sale
Square Footage 4,040 sqft
Price per Sqft $155
Subdivision Eppington South
MLS Listing ID 3539029
Sold Date 10/29/19
Style Transitional
Bedrooms 5
Full Baths 3
Half Baths 1
HOA Fees $41/ann
HOA Y/N 1
Year Built 2014
Lot Size 0.280 Acres
Acres 0.28
Property Description
Stunning executive home in highly desirable Fort Mill schools. Beautiful office with glass french doors, incredible molding in the large formal dining room and absolutely fantastic open kitchen great room with fireplace and breakfast area with built ins. Chefs kitchen with huge island, stainless appliances and gorgeous countertops. Oversized owners suite on main with spa like bathroom. Upstairs boasts oversized bedrooms and a wonderful loft, perfect for extra entertaining or lounge space. When you head outdoors, you will enjoy the privacy of the screened porch that opens onto an incredible deck with outdoor kitchen overlooking wonderful back yard. The rear of the home has a walk in partially finished storage room complete with space for workshop or extra storage. This home is loaded with upgrades, is convenient to shopping, schools and interstate access. Hurry to see this fantastic home.
Location
State SC
County York
Interior
Interior Features Attic Stairs Pulldown, Basement Shop, Breakfast Bar, Cable Available, Garden Tub, Kitchen Island, Open Floorplan, Pantry, Tray Ceiling, Walk-In Closet(s), Walk-In Pantry
Heating Central
Flooring Carpet, Hardwood, Tile
Fireplaces Type Great Room
Fireplace true
Appliance Cable Prewire, Ceiling Fan(s), CO Detector, Gas Cooktop, Dishwasher, Disposal, Double Oven, Electric Dryer Hookup, Indoor Grill, Plumbed For Ice Maker, Microwave, Natural Gas, Network Ready, Self Cleaning Oven
Exterior
Exterior Feature In-Ground Irrigation, Outdoor Kitchen
Roof Type Composition
Building
Lot Description Level, Wooded
Building Description Stone Veneer, 2 Story
Foundation Crawl Space
Builder Name Standard Pacific
Sewer Public Sewer
Water Public
Architectural Style Transitional
Structure Type Stone Veneer
New Construction false
Schools
Elementary Schools Pleasant Knoll
Middle Schools Pleasant Knoll
High Schools Nation Ford
Others
Acceptable Financing Cash, Conventional, FHA
Listing Terms Cash, Conventional, FHA
Special Listing Condition None
Read Less
Want to know what your home might be worth? Contact us for a FREE valuation!

Our team is ready to help you sell your home for the highest possible price ASAP
© 2024 Listings courtesy of Canopy MLS as distributed by MLS GRID. All Rights Reserved.
Bought with Terra Patterson • Helen Adams Realty






